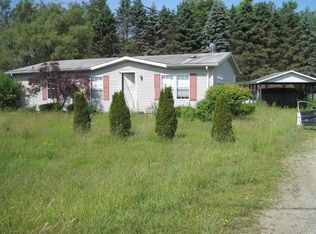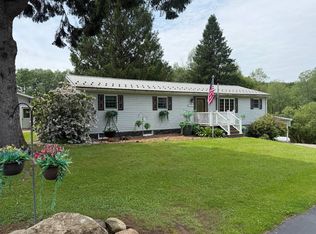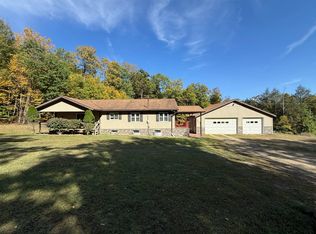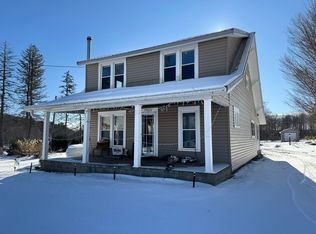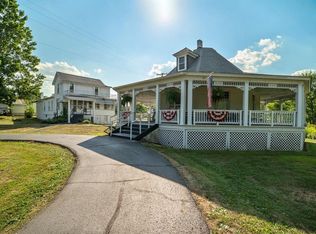This 3-bedroom ranch-style home has a gorgeous stone exterior and a new metal roof. The home features a large living area and great room that are ideal for entertaining. The great room has a half bath, a small bar and outdoor access. A small walk-through kitchen and dining room provide an efficient space. Back of the hall, you will find a full bathroom and three functional bedrooms. The home has a full basement with a concrete floor. A new propane Generac generator with an automatic transfer switch was also recently installed. Outside, you will find three large outbuildings with endless possibilities. The large 1400 sq ft warehouse has an attached storefront and separate electric service. This would make an exceptional business location with an office, heat and a large storage area. There is also a two-stall garage with a second level and two overhead doors. A third 3-bay storage building with electric sits towards the rear of the lawn. A stone pool house and 40x80 fenced area could be ideal for a gardening location or a place for your animals to play. A small storage shed near the back of the lawn has electric as well. The wooded acreage would be ideal for hunting and recreation. A nice trail system weaves around the property, providing access to most areas. Fresh deer sign was evident and a large shooting house is already in place! Don't need all the land? The house with 3.586+/- acres can also be purchased for $305,000. If this sounds like the property you have been waiting for, reach out to the listing agent for additional details or to schedule your personal tour!
Pending
$345,000
17633 State Highway 8, Centerville, PA 16404
3beds
1baths
1,400sqft
Est.:
Other
Built in ----
-- sqft lot
$-- Zestimate®
$246/sqft
$-- HOA
What's special
- 368 days |
- 8 |
- 1 |
Zillow last checked: 8 hours ago
Listed by:
Josh Ongley,
Whitetail Properties 217-285-9000
Source: Whitetail Properties,MLS#: 93061
Facts & features
Interior
Bedrooms & bathrooms
- Bedrooms: 3
- Bathrooms: 1
Features
- Has basement: Yes
- Has fireplace: No
Interior area
- Total structure area: 1,400
- Total interior livable area: 1,400 sqft
Property
Parking
- Parking features: Garage
- Has garage: Yes
Details
- Parcel number: 43100021
Construction
Type & style
- Home type: SingleFamily
- Property subtype: Other
Community & HOA
Location
- Region: Centerville
Financial & listing details
- Price per square foot: $246/sqft
- Tax assessed value: $83,981
- Annual tax amount: $4,485
- Date on market: 12/11/2024
- Lease term: Contact For Details

Josh Ongley
(814) 873-0343
By pressing Contact Agent, you agree that the real estate professional identified above may call/text you about your search, which may involve use of automated means and pre-recorded/artificial voices. You don't need to consent as a condition of buying any property, goods, or services. Message/data rates may apply. You also agree to our Terms of Use. Zillow does not endorse any real estate professionals. We may share information about your recent and future site activity with your agent to help them understand what you're looking for in a home.
Estimated market value
Not available
Estimated sales range
Not available
$1,272/mo
Price history
Price history
| Date | Event | Price |
|---|---|---|
| 5/22/2025 | Pending sale | $345,000$246/sqft |
Source: Whitetail Properties #93061 Report a problem | ||
| 5/21/2025 | Contingent | $345,000$246/sqft |
Source: My State MLS #11392299 Report a problem | ||
| 12/11/2024 | Listed for sale | $345,000$246/sqft |
Source: Whitetail Properties #93061 Report a problem | ||
Public tax history
Public tax history
| Year | Property taxes | Tax assessment |
|---|---|---|
| 2024 | $4,485 +2% | $62,985 |
| 2023 | $4,398 +1% | $62,985 |
| 2022 | $4,355 +0.7% | $62,985 |
Find assessor info on the county website
BuyAbility℠ payment
Est. payment
$2,171/mo
Principal & interest
$1668
Property taxes
$382
Home insurance
$121
Climate risks
Neighborhood: 16404
Nearby schools
GreatSchools rating
- 6/10Hydetown El SchoolGrades: 1-5Distance: 5.8 mi
- 5/10Titusville Middle SchoolGrades: 6-8Distance: 8.3 mi
- 4/10Titusville Senior High SchoolGrades: 9-12Distance: 8 mi
- Loading
