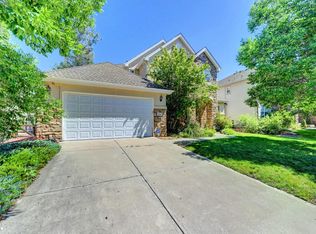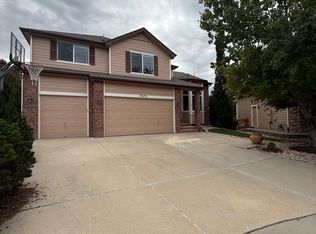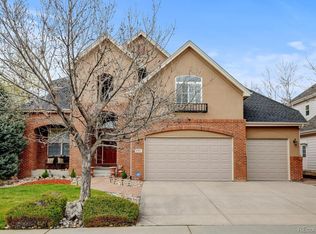Stately 4 bed, 4 bath home with towering vaulted ceilings, freshly painted, and a fantastic finished basement. This home was designed for entertaining; from the gourmet kitchen with granite counter tops to the full wet bar and stunning custom wine cellar. The main level includes a formal dining room, a large great room adjoining the kitchen, and an executive study. Upstairs an expansive master suite awaits with a luxurious five piece bath. An electric fireplace was recently added to enhance the family room adjoining the bar. The outdoor oasis has been professionally landscaped with a water feature and large patio with retractable awning to enjoy serene summer days. If you're seeking a sanctuary, you've found it in The Farm, including a community pool, tennis courts and a park!
This property is off market, which means it's not currently listed for sale or rent on Zillow. This may be different from what's available on other websites or public sources.


