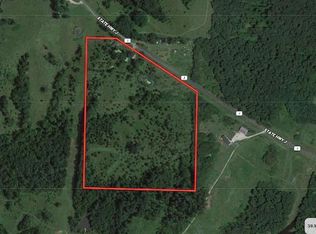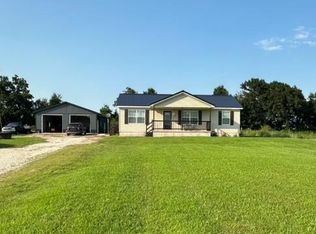Sold on 08/24/23
Price Unknown
17631 State Highway 3, Elmer, MO 63538
3beds
2,056sqft
Single Family w/Acreage
Built in 1954
28 Acres Lot
$376,500 Zestimate®
$--/sqft
$1,300 Estimated rent
Home value
$376,500
$346,000 - $410,000
$1,300/mo
Zestimate® history
Loading...
Owner options
Explore your selling options
What's special
Country farmhouse with nice updates sitting on 28+ acres. This home has been well kept and has nice modern touches blended perfectly with the original charm. The main floor welcomes you with open spaces for the living room, kitchen, and dining space. The kitchen has a full line of appliances, ample cabinet & countertop space, and a great eat at island. There are 2 bedrooms on the main floor and a large full bathroom that includes the first utility room. The open staircase takes you to a nice office or sitting room and into the 3rd bedroom and 2nd full bathroom. The basement is full and unfinished but gives you tons of storage space and a 2nd laundry room. There are several outbuildings for you to use and enjoy. The 27x28 detached garage (insulated, steps to loft storage above,
Zillow last checked: 8 hours ago
Listing updated: March 20, 2025 at 08:23pm
Listed by:
Sonja Gittings 660-651-4107,
Tiger Country Realty
Bought with:
Sonja Gittings
Tiger Country Realty
Source: Northeast Central AOR,MLS#: 33376
Facts & features
Interior
Bedrooms & bathrooms
- Bedrooms: 3
- Bathrooms: 2
- Full bathrooms: 2
Bedroom 1
- Level: Main
- Area: 115.2
- Dimensions: 9 x 12.8
Bedroom 2
- Level: Main
- Area: 176
- Dimensions: 11 x 16
Bedroom 3
- Level: Second
- Area: 251.34
- Dimensions: 17.7 x 14.2
Bathroom 1
- Level: Main
- Area: 187.2
- Dimensions: 12 x 15.6
Bathroom 2
- Level: Second
- Area: 52.7
- Dimensions: 6.2 x 8.5
Dining room
- Level: Main
- Area: 294.4
- Dimensions: 12.8 x 23
Family room
- Level: Second
- Area: 228.11
- Dimensions: 13.11 x 17.4
Kitchen
- Level: Main
- Area: 158.34
- Dimensions: 9.1 x 17.4
Living room
- Level: Main
- Area: 263.22
- Dimensions: 12.3 x 21.4
Heating
- Forced Gas, Other-See Remarks
Cooling
- Ceiling Fan(s), Central Air, Other-See Remarks
Appliances
- Included: Dishwasher, Electric Oven/Range, Microwave, Refrigerator, Washer w/Dryer Negotiable, Electric Water Heater
- Laundry: Laundry Hookup: Basement, Main Level, Other-See Remarks
Features
- Flooring: Carpet, Ceramic Tile, Hardwood
- Doors: Storm Door(s)
- Windows: Replacement, Screens, Thermopane, Vinyl, Blinds, Some Window Treatments
- Basement: Unfinished
- Number of fireplaces: 1
- Fireplace features: One, Gas
Interior area
- Total structure area: 2,056
- Total interior livable area: 2,056 sqft
Property
Parking
- Total spaces: 2
- Parking features: Two Car, Detached, Garage Door Opener
- Garage spaces: 2
Features
- Levels: One and One Half
- Patio & porch: Front Porch, Screened Porch
- Fencing: Partial,Other
Lot
- Size: 28 Acres
Details
- Parcel number: 000008030800000000501
Construction
Type & style
- Home type: SingleFamily
- Property subtype: Single Family w/Acreage
Materials
- Fiber Cement, Frame, Stone, Vinyl Siding
- Roof: Asphalt
Condition
- New construction: No
- Year built: 1954
Utilities & green energy
- Gas: LP Gas
- Sewer: Septic Tank
- Water: Rural
- Utilities for property: Cable Available
Community & neighborhood
Location
- Region: Elmer
Other
Other facts
- Road surface type: Paved
Price history
| Date | Event | Price |
|---|---|---|
| 8/24/2023 | Sold | -- |
Source: | ||
| 7/10/2023 | Pending sale | $315,000$153/sqft |
Source: | ||
| 6/28/2023 | Listed for sale | $315,000$153/sqft |
Source: | ||
Public tax history
| Year | Property taxes | Tax assessment |
|---|---|---|
| 2024 | $1,307 +0.8% | $19,710 |
| 2023 | $1,297 +45.6% | $19,710 +23.8% |
| 2022 | $891 +1.6% | $15,920 |
Find assessor info on the county website
Neighborhood: 63538
Nearby schools
GreatSchools rating
- 3/10Atlanta Elementary SchoolGrades: K-6Distance: 7.3 mi
- 5/10Atlanta High SchoolGrades: 7-12Distance: 7.3 mi
Schools provided by the listing agent
- District: Atlanta C-3
Source: Northeast Central AOR. This data may not be complete. We recommend contacting the local school district to confirm school assignments for this home.

