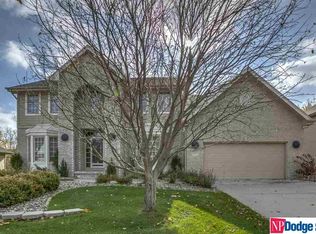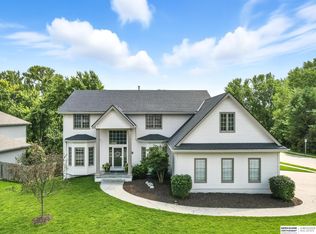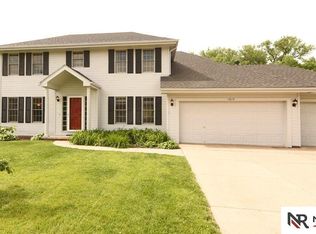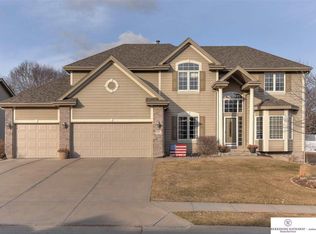If location is key, this home is a winner! Nestled in a prime spot within walking distance to schools, a scenic trail, and a park, this home also backs to a beautiful tree line, offering a peaceful and private retreat. And while the location is impressive, the home itself is just as compelling. Step inside to a bright two-story foyer with gorgeous hardwood floors that flow into an eat-in kitchen, where you'll enjoy stunning views every day. Upstairs, you'll find three spacious bedrooms plus a generous primary suite, complete with an updated bathroom designed for relaxation. The finished walkout basement adds even more versatility with a 5th bedroom and additional bath, perfect for guests, a home office, or whatever suits your needs. This home has been pre-inspected for buyers' peace of mind, so all that's left to do is explore. Don't miss this opportunity - schedule your showing today!
This property is off market, which means it's not currently listed for sale or rent on Zillow. This may be different from what's available on other websites or public sources.




