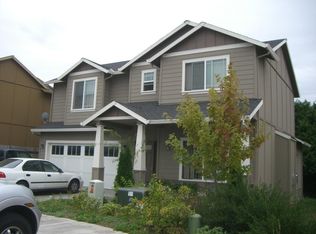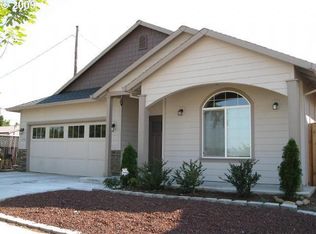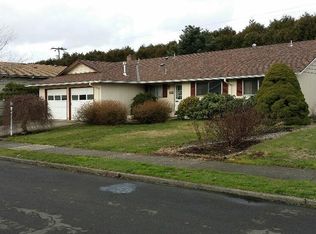Sold
$500,000
17630 NE Clackamas Ter, Portland, OR 97230
4beds
1,901sqft
Residential, Single Family Residence
Built in 2006
5,227.2 Square Feet Lot
$491,700 Zestimate®
$263/sqft
$2,979 Estimated rent
Home value
$491,700
$452,000 - $531,000
$2,979/mo
Zestimate® history
Loading...
Owner options
Explore your selling options
What's special
Welcome to this beautiful 4-bedroom, 3-bath, 2-story home with a 2-car garage! The cozy living room with a gas fireplace leads to a stylish kitchen with vaulted ceilings, a breakfast bar, and ample storage. The adjacent dining room opens to a low-maintenance backyard with a deck, covered patio, and garden spaces—ideal for BBQs and gatherings with friends and family. A main-floor bedroom is great for guests, a mother-in-law, or a home office, providing flexibility and comfort. While upstairs, the primary suite offers vaulted ceilings, a full bath, a double sink, and a walk-in closet—a wonderful space to relax, recharge, and indulge in comfort. With two more bedrooms and a laundry room with a skylight, this home has it all. Plus, no HOA offers freedom, flexibility, and control. Conveniently located close to schools, shopping, and freeways, this home is a must-see!
Zillow last checked: 8 hours ago
Listing updated: November 22, 2024 at 04:02am
Listed by:
Ashley Danielson 541-990-7382,
Kelly Right Real Estate of Portland, LLC
Bought with:
Brad Hammond, 201229363
Keller Williams PDX Central
Source: RMLS (OR),MLS#: 24637826
Facts & features
Interior
Bedrooms & bathrooms
- Bedrooms: 4
- Bathrooms: 3
- Full bathrooms: 3
- Main level bathrooms: 1
Primary bedroom
- Features: Bathroom, Double Sinks, Walkin Closet, Wallto Wall Carpet
- Level: Upper
- Area: 168
- Dimensions: 14 x 12
Bedroom 2
- Features: Closet, Wallto Wall Carpet
- Level: Upper
- Area: 120
- Dimensions: 12 x 10
Bedroom 3
- Features: Closet, Wallto Wall Carpet
- Level: Upper
Bedroom 4
- Features: Sliding Doors, Closet, Wallto Wall Carpet
- Level: Main
- Area: 168
- Dimensions: 12 x 14
Dining room
- Features: Sliding Doors
- Level: Main
Kitchen
- Features: Dishwasher, Disposal, Builtin Oven, Free Standing Refrigerator, Peninsula, Vaulted Ceiling
- Level: Main
Living room
- Features: Fireplace
- Level: Main
- Area: 420
- Dimensions: 20 x 21
Heating
- Forced Air, Fireplace(s)
Cooling
- Central Air
Appliances
- Included: Built In Oven, Cooktop, Dishwasher, Disposal, Free-Standing Refrigerator, Stainless Steel Appliance(s), Washer/Dryer
- Laundry: Laundry Room
Features
- Soaking Tub, Vaulted Ceiling(s), Closet, Peninsula, Bathroom, Double Vanity, Walk-In Closet(s)
- Flooring: Wall to Wall Carpet
- Doors: Sliding Doors
- Basement: Crawl Space
- Number of fireplaces: 1
- Fireplace features: Gas
Interior area
- Total structure area: 1,901
- Total interior livable area: 1,901 sqft
Property
Parking
- Total spaces: 2
- Parking features: Driveway, On Street, Attached
- Attached garage spaces: 2
- Has uncovered spaces: Yes
Accessibility
- Accessibility features: Garage On Main, Main Floor Bedroom Bath, Accessibility
Features
- Levels: Two
- Stories: 2
- Patio & porch: Covered Patio, Deck, Porch
- Exterior features: Raised Beds
- Fencing: Fenced
Lot
- Size: 5,227 sqft
- Features: Level, SqFt 5000 to 6999
Details
- Additional structures: ToolShed
- Parcel number: R578909
Construction
Type & style
- Home type: SingleFamily
- Property subtype: Residential, Single Family Residence
Materials
- Cement Siding
Condition
- Resale
- New construction: No
- Year built: 2006
Utilities & green energy
- Gas: Gas
- Sewer: Public Sewer
- Water: Public
Community & neighborhood
Location
- Region: Portland
Other
Other facts
- Listing terms: Cash,Conventional,FHA,VA Loan
- Road surface type: Paved
Price history
| Date | Event | Price |
|---|---|---|
| 11/22/2024 | Sold | $500,000+0.2%$263/sqft |
Source: | ||
| 10/29/2024 | Pending sale | $499,000$262/sqft |
Source: | ||
| 10/24/2024 | Listed for sale | $499,000+61.8%$262/sqft |
Source: | ||
| 9/1/2006 | Sold | $308,450$162/sqft |
Source: Public Record | ||
Public tax history
| Year | Property taxes | Tax assessment |
|---|---|---|
| 2025 | $5,030 +5.7% | $262,110 +3% |
| 2024 | $4,759 +10.5% | $254,480 +3% |
| 2023 | $4,306 +2.5% | $247,070 +3% |
Find assessor info on the county website
Neighborhood: 97230
Nearby schools
GreatSchools rating
- 6/10Wilkes Elementary SchoolGrades: K-5Distance: 0.7 mi
- 2/10Hauton B Lee Middle SchoolGrades: 6-8Distance: 0.3 mi
- 1/10Reynolds High SchoolGrades: 9-12Distance: 3.8 mi
Schools provided by the listing agent
- Elementary: Wilkes
- Middle: H.B. Lee
- High: Reynolds
Source: RMLS (OR). This data may not be complete. We recommend contacting the local school district to confirm school assignments for this home.
Get a cash offer in 3 minutes
Find out how much your home could sell for in as little as 3 minutes with a no-obligation cash offer.
Estimated market value
$491,700
Get a cash offer in 3 minutes
Find out how much your home could sell for in as little as 3 minutes with a no-obligation cash offer.
Estimated market value
$491,700


