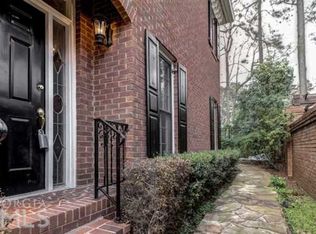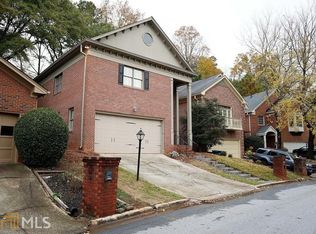Closed
$625,000
1763 Wilsons Crossing Dr, Decatur, GA 30033
3beds
2,813sqft
Single Family Residence
Built in 1983
4,356 Square Feet Lot
$632,800 Zestimate®
$222/sqft
$2,841 Estimated rent
Home value
$632,800
$601,000 - $671,000
$2,841/mo
Zestimate® history
Loading...
Owner options
Explore your selling options
What's special
Renovated Move-In ready hidden gem featuring 3 Bedrooms + a HUGE Bonus Room + 2 CAR Garage. Charming front porch leads into a 2 Story Foyer with tons of Light everywhere. NEW! windows throughout home. Open Concept with 9ft high ceilings and Gorgeous Hardwoods throughout home. Large living room with cozy fireplace overlooks dining room, Stunning sunroom overlooking backyard and off the kitchen area. The recently renovated Kitchen features granite countertops, stainless steel appliances, custom pantry, and huge workspace overlooking landscaped, fenced backyard. The 3 big bedrooms each can hold a king and the large bonus room can be used for a media space, office, or playroom. The Master on main is oversized with a gorgeous spa-like mstr bath featuring a rain shower head, separate soaking tub, marble double vanity, and a custom master closet with plenty of space for additional storage. Spacious laundry room on second floor with extra storage. The closet space in this house is Extraordinary! The backyard is professionally landscaped with not only a concrete patio area for grilling, but a pergola and deck with green space for dogs and kids to play. NEW! Windows, NEW! Gutters, Roof (2021), and HVAC (2018). This house has so much to offer and has been meticulously cared for! Great Schools! Tucked away in a small cul de sac community. No cut through traffic. Just minutes from award winning Briarcliff Elementary School, David's produce store, multiple shopping plazas on Henderson Mill Rd and along Lavista, and Northlake Mall with Emory & CDC offices. For a small town feel, head down to Oak Grove for local restaurants, a local meat market and deli, and Walgreen's pharmacy.
Zillow last checked: 8 hours ago
Listing updated: January 05, 2024 at 12:39pm
Listed by:
Valerie Kartwe 678-779-7052,
Chapman Hall Realty Atlanta North
Bought with:
Michael Bugg, 246111
Coldwell Banker Realty
Source: GAMLS,MLS#: 20115910
Facts & features
Interior
Bedrooms & bathrooms
- Bedrooms: 3
- Bathrooms: 3
- Full bathrooms: 2
- 1/2 bathrooms: 1
- Main level bathrooms: 1
- Main level bedrooms: 1
Dining room
- Features: Separate Room
Kitchen
- Features: Breakfast Area, Pantry, Solid Surface Counters
Heating
- Natural Gas, Central
Cooling
- Electric, Central Air
Appliances
- Included: Cooktop, Dishwasher, Ice Maker, Microwave, Oven, Refrigerator, Stainless Steel Appliance(s)
- Laundry: In Garage, Upper Level
Features
- High Ceilings, Double Vanity, Entrance Foyer, Separate Shower, Tile Bath, Walk-In Closet(s), Master On Main Level, Roommate Plan
- Flooring: Hardwood, Tile
- Basement: Crawl Space
- Number of fireplaces: 1
- Fireplace features: Living Room, Masonry
- Common walls with other units/homes: No Common Walls
Interior area
- Total structure area: 2,813
- Total interior livable area: 2,813 sqft
- Finished area above ground: 2,813
- Finished area below ground: 0
Property
Parking
- Total spaces: 4
- Parking features: Garage Door Opener, Garage, Kitchen Level, Parking Pad, Off Street
- Has garage: Yes
- Has uncovered spaces: Yes
Features
- Levels: Two
- Stories: 2
- Patio & porch: Deck, Patio, Porch
- Fencing: Fenced,Back Yard,Front Yard,Privacy
Lot
- Size: 4,356 sqft
- Features: Private
- Residential vegetation: Grassed
Details
- Additional structures: Other
- Parcel number: 18 163 01 081
Construction
Type & style
- Home type: SingleFamily
- Architectural style: Brick/Frame,Traditional
- Property subtype: Single Family Residence
Materials
- Other, Brick, Block
- Foundation: Block
- Roof: Other
Condition
- Resale
- New construction: No
- Year built: 1983
Utilities & green energy
- Sewer: Public Sewer
- Water: Public
- Utilities for property: Cable Available, Sewer Connected, Electricity Available, High Speed Internet, Natural Gas Available, Phone Available, Water Available
Green energy
- Green verification: ENERGY STAR Certified Homes
- Energy efficient items: Thermostat, Appliances
- Water conservation: Low-Flow Fixtures
Community & neighborhood
Security
- Security features: Smoke Detector(s)
Community
- Community features: Park
Location
- Region: Decatur
- Subdivision: Wilsons Crossing
HOA & financial
HOA
- Has HOA: No
- Services included: None
Other
Other facts
- Listing agreement: Exclusive Right To Sell
- Listing terms: Cash,Conventional,FHA,VA Loan
Price history
| Date | Event | Price |
|---|---|---|
| 5/19/2023 | Sold | $625,000$222/sqft |
Source: | ||
| 4/19/2023 | Pending sale | $625,000$222/sqft |
Source: | ||
| 4/13/2023 | Listed for sale | $625,000$222/sqft |
Source: | ||
Public tax history
| Year | Property taxes | Tax assessment |
|---|---|---|
| 2025 | $8,049 -4.8% | $250,000 |
| 2024 | $8,456 +63.2% | $250,000 +23.5% |
| 2023 | $5,180 +2.1% | $202,440 +17.5% |
Find assessor info on the county website
Neighborhood: 30033
Nearby schools
GreatSchools rating
- 6/10Briarlake Elementary SchoolGrades: PK-5Distance: 0.4 mi
- 5/10Henderson Middle SchoolGrades: 6-8Distance: 2.5 mi
- 7/10Lakeside High SchoolGrades: 9-12Distance: 1.2 mi
Schools provided by the listing agent
- Elementary: Briarlake
- Middle: Henderson
- High: Lakeside
Source: GAMLS. This data may not be complete. We recommend contacting the local school district to confirm school assignments for this home.
Get a cash offer in 3 minutes
Find out how much your home could sell for in as little as 3 minutes with a no-obligation cash offer.
Estimated market value$632,800
Get a cash offer in 3 minutes
Find out how much your home could sell for in as little as 3 minutes with a no-obligation cash offer.
Estimated market value
$632,800

