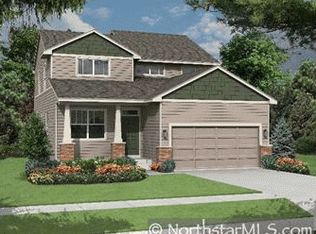Closed
$485,000
1763 Rye Ct, Shakopee, MN 55379
4beds
2,878sqft
Single Family Residence
Built in 2008
10,454.4 Square Feet Lot
$479,900 Zestimate®
$169/sqft
$2,939 Estimated rent
Home value
$479,900
$456,000 - $504,000
$2,939/mo
Zestimate® history
Loading...
Owner options
Explore your selling options
What's special
Charming 4-Bedroom, 4-Bathroom Home in Quiet Cul-De-Sac.
This well-maintained two-story home offers a bright and open floor plan, perfect for modern living. The main level features beautiful hardwood floors, a cozy living room with a gas fireplace, and a walkout to a deck, ideal for entertaining or relaxing. The kitchen is equipped with sleek stainless steel appliances, making meal preparation a breeze. The primary suite boasts a spacious walk-in closet and en-suite bath.
The large basement family room with a walk-out to the patio provides plenty of space for gatherings and leisure. Additionally, there’s a generous storage shed for all your organizational needs.
Enjoy an active lifestyle with community amenities including a pool, tennis court, ice rink, and park, all within walking distance. Conveniently located with easy access to Highway 169 and nearby shopping, this home offers both comfort and convenience.
Zillow last checked: 13 hours ago
Listing updated: May 22, 2025 at 02:12pm
Listed by:
Barry C Tanner 612-916-0223,
eXp Realty
Bought with:
Krista Marie Forsberg
Keller Williams Realty Integrity
Source: NorthstarMLS as distributed by MLS GRID,MLS#: 6684360
Facts & features
Interior
Bedrooms & bathrooms
- Bedrooms: 4
- Bathrooms: 4
- Full bathrooms: 1
- 3/4 bathrooms: 2
- 1/2 bathrooms: 1
Bedroom 1
- Level: Upper
- Area: 272 Square Feet
- Dimensions: 17x16
Bedroom 2
- Level: Upper
- Area: 169 Square Feet
- Dimensions: 13x13
Bedroom 3
- Level: Upper
- Area: 130 Square Feet
- Dimensions: 13x10
Bedroom 4
- Level: Lower
- Area: 110 Square Feet
- Dimensions: 11x10
Deck
- Level: Main
- Area: 288 Square Feet
- Dimensions: 18x16
Dining room
- Level: Main
- Area: 130 Square Feet
- Dimensions: 13x10
Family room
- Level: Lower
- Area: 528 Square Feet
- Dimensions: 24x22
Kitchen
- Level: Main
- Area: 156 Square Feet
- Dimensions: 13x12
Laundry
- Level: Main
- Area: 77 Square Feet
- Dimensions: 11x7
Living room
- Level: Main
- Area: 285 Square Feet
- Dimensions: 19x15
Heating
- Forced Air
Cooling
- Central Air
Appliances
- Included: Dishwasher, Disposal, Dryer, Gas Water Heater, Microwave, Range, Refrigerator, Stainless Steel Appliance(s), Washer
Features
- Basement: Drain Tiled,Finished,Full,Sump Basket,Sump Pump,Walk-Out Access
- Number of fireplaces: 1
- Fireplace features: Gas, Living Room
Interior area
- Total structure area: 2,878
- Total interior livable area: 2,878 sqft
- Finished area above ground: 1,924
- Finished area below ground: 784
Property
Parking
- Total spaces: 2
- Parking features: Attached, Concrete, Garage Door Opener
- Attached garage spaces: 2
- Has uncovered spaces: Yes
- Details: Garage Dimensions (21x20), Garage Door Height (7), Garage Door Width (16)
Accessibility
- Accessibility features: None
Features
- Levels: Two
- Stories: 2
- Patio & porch: Deck, Patio
- Has private pool: Yes
- Pool features: Heated, Outdoor Pool, Shared
Lot
- Size: 10,454 sqft
- Dimensions: 37 x 135 x 118 x 10 x 135
- Features: Many Trees
Details
- Additional structures: Storage Shed
- Foundation area: 954
- Parcel number: 273860120
- Zoning description: Residential-Single Family
Construction
Type & style
- Home type: SingleFamily
- Property subtype: Single Family Residence
Materials
- Brick/Stone, Vinyl Siding, Frame
- Roof: Age Over 8 Years
Condition
- Age of Property: 17
- New construction: No
- Year built: 2008
Utilities & green energy
- Electric: 150 Amp Service
- Gas: Natural Gas
- Sewer: City Sewer/Connected
- Water: City Water/Connected
Community & neighborhood
Location
- Region: Shakopee
- Subdivision: Riverside Fields 4th Add
HOA & financial
HOA
- Has HOA: Yes
- HOA fee: $430 annually
- Services included: Shared Amenities
- Association name: Cities Management
- Association phone: 612-381-8600
Price history
| Date | Event | Price |
|---|---|---|
| 5/22/2025 | Sold | $485,000-1.5%$169/sqft |
Source: | ||
| 4/30/2025 | Pending sale | $492,500$171/sqft |
Source: | ||
| 4/15/2025 | Price change | $492,500-1.5%$171/sqft |
Source: | ||
| 3/13/2025 | Listed for sale | $499,900+1.1%$174/sqft |
Source: | ||
| 10/5/2022 | Sold | $494,400-4%$172/sqft |
Source: | ||
Public tax history
| Year | Property taxes | Tax assessment |
|---|---|---|
| 2024 | $4,338 | $455,100 +12.2% |
| 2023 | $4,338 +0.7% | $405,700 +1.6% |
| 2022 | $4,306 +18.6% | $399,500 +16% |
Find assessor info on the county website
Neighborhood: 55379
Nearby schools
GreatSchools rating
- 6/10Eagle Creek Elementary SchoolGrades: K-5Distance: 0.8 mi
- 5/10Shakopee East Junior High SchoolGrades: 6-8Distance: 4.3 mi
- 7/10Shakopee Senior High SchoolGrades: 9-12Distance: 5.2 mi
Get a cash offer in 3 minutes
Find out how much your home could sell for in as little as 3 minutes with a no-obligation cash offer.
Estimated market value
$479,900
Get a cash offer in 3 minutes
Find out how much your home could sell for in as little as 3 minutes with a no-obligation cash offer.
Estimated market value
$479,900
