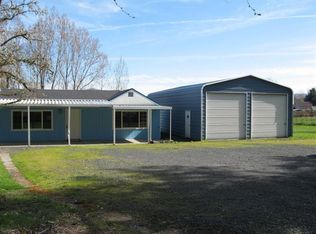This rare find has 5 legal bedrooms, or 4 bedrooms w/ a den laid out in a desirable floorplan. 1920 sf with vaulted ceilings and plenty of natural light and storage throughout. Brand new in 2017- tile flooring, some interior paint, and countertops; brand new in 2018- laminate plank flooring, exterior paint, and decking. Only built in 2005 with a 40-year roof, 2 hot water heaters to accommodate the space, multiple cross fenced yards, chicken coop, an above ground heated pool, raised garden bed, front and back sprinkler system with drip system, dog run, RV parking, shop area in the garage, 18 gpm well flow, septic just pumped; this property has so much to offer. Well maintained with upgrades still occurring- a home that certainly should be on your tour list.
This property is off market, which means it's not currently listed for sale or rent on Zillow. This may be different from what's available on other websites or public sources.
