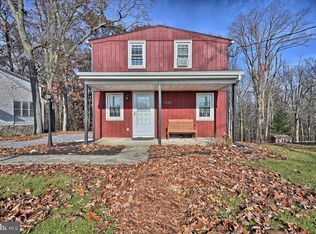Sold for $320,000
$320,000
1763 Ridge Rd, Elizabethtown, PA 17022
4beds
1,456sqft
Single Family Residence
Built in 1978
0.46 Acres Lot
$357,400 Zestimate®
$220/sqft
$2,164 Estimated rent
Home value
$357,400
$336,000 - $379,000
$2,164/mo
Zestimate® history
Loading...
Owner options
Explore your selling options
What's special
This View Is It! Enjoy the incredible panoramic view of the rolling farmland from the covered front porch of this rambling ranch style home in Elizabethtown. You'll also appreciate the picturesque view of the woods, complete with natural wildlife, from the covered deck. Like your space in the kitchen, then this one fits the bill, along with plenty of room in the adjoining dining area. The living room is huge with a lots of natural light, great for those family and friends conversations. There are three bedrooms on the main level and a full bath with a double bowl vanity. Need more space, the finished family room in the lower level creates a relaxing and comfortable atmosphere. Warm up on those cool evenings with the coal/wood stove on the brick hearth or gather around the table for some yummy food. Also included is a fourth bedroom and a combination laundry/ full bath, One final feature is the convenient third car garage great for the lawn mower and all your garden tools. All of this is situated on a half acre just waiting for your personnel touches to make this "home".
Zillow last checked: 8 hours ago
Listing updated: July 12, 2024 at 07:33am
Listed by:
Dennis Brandt 717-371-7841,
Berkshire Hathaway HomeServices Homesale Realty
Bought with:
Nazar S Ryabyy, rs368158
Keller Williams Realty
Source: Bright MLS,MLS#: PALA2050436
Facts & features
Interior
Bedrooms & bathrooms
- Bedrooms: 4
- Bathrooms: 2
- Full bathrooms: 2
- Main level bathrooms: 1
- Main level bedrooms: 3
Basement
- Area: 0
Heating
- Baseboard, Electric
Cooling
- None, Electric
Appliances
- Included: Cooktop, Microwave, Built-In Range, Oven/Range - Electric, Water Heater, Electric Water Heater
- Laundry: Lower Level, Laundry Room
Features
- Dining Area, Entry Level Bedroom, Floor Plan - Traditional, Kitchen - Country, Built-in Features, Combination Kitchen/Dining, Family Room Off Kitchen, Eat-in Kitchen, Pantry, Bathroom - Tub Shower
- Flooring: Carpet, Vinyl
- Doors: Sliding Glass, Insulated
- Basement: Full,Partially Finished,Walk-Out Access
- Has fireplace: No
Interior area
- Total structure area: 1,456
- Total interior livable area: 1,456 sqft
- Finished area above ground: 1,456
- Finished area below ground: 0
Property
Parking
- Total spaces: 3
- Parking features: Garage Faces Front, Garage Faces Rear, Driveway, Attached, Off Street
- Attached garage spaces: 3
- Has uncovered spaces: Yes
Accessibility
- Accessibility features: Other
Features
- Levels: One
- Stories: 1
- Patio & porch: Deck, Roof
- Exterior features: Other
- Pool features: None
- Has view: Yes
- View description: Garden, Trees/Woods
Lot
- Size: 0.46 Acres
- Features: Backs to Trees, Front Yard, Landscaped, Level, Rear Yard, SideYard(s), Sloped, Wooded
Details
- Additional structures: Above Grade, Below Grade
- Parcel number: 4608551200000
- Zoning: RESIDENTIAL
- Zoning description: Residential
- Special conditions: Standard
Construction
Type & style
- Home type: SingleFamily
- Architectural style: Ranch/Rambler
- Property subtype: Single Family Residence
Materials
- Frame, Brick
- Foundation: Block
- Roof: Composition,Shingle
Condition
- Very Good
- New construction: No
- Year built: 1978
Utilities & green energy
- Electric: 200+ Amp Service
- Sewer: On Site Septic
- Water: Well
- Utilities for property: Cable Available, Electricity Available, Phone Available
Community & neighborhood
Location
- Region: Elizabethtown
- Subdivision: None Available
- Municipality: MT JOY TWP
Other
Other facts
- Listing agreement: Exclusive Right To Sell
- Listing terms: Cash,Conventional
- Ownership: Fee Simple
Price history
| Date | Event | Price |
|---|---|---|
| 7/12/2024 | Sold | $320,000-8.5%$220/sqft |
Source: | ||
| 6/4/2024 | Pending sale | $349,900$240/sqft |
Source: | ||
| 5/17/2024 | Listed for sale | $349,900$240/sqft |
Source: | ||
Public tax history
| Year | Property taxes | Tax assessment |
|---|---|---|
| 2025 | $5,336 +2.5% | $205,700 |
| 2024 | $5,208 +2.3% | $205,700 |
| 2023 | $5,093 +4.4% | $205,700 |
Find assessor info on the county website
Neighborhood: 17022
Nearby schools
GreatSchools rating
- 7/10Bear Creek SchoolGrades: 3-5Distance: 1.2 mi
- 6/10Elizabethtown Area Middle SchoolGrades: 6-8Distance: 2 mi
- 7/10Elizabethtown Area Senior High SchoolGrades: 9-12Distance: 2 mi
Schools provided by the listing agent
- Middle: Elizabethtown Area
- High: Elizabethtown Area
- District: Elizabethtown Area
Source: Bright MLS. This data may not be complete. We recommend contacting the local school district to confirm school assignments for this home.
Get pre-qualified for a loan
At Zillow Home Loans, we can pre-qualify you in as little as 5 minutes with no impact to your credit score.An equal housing lender. NMLS #10287.
Sell with ease on Zillow
Get a Zillow Showcase℠ listing at no additional cost and you could sell for —faster.
$357,400
2% more+$7,148
With Zillow Showcase(estimated)$364,548
