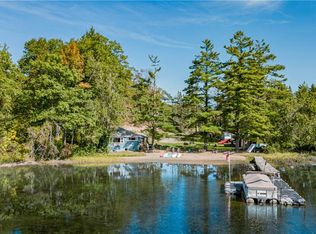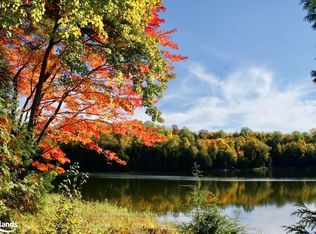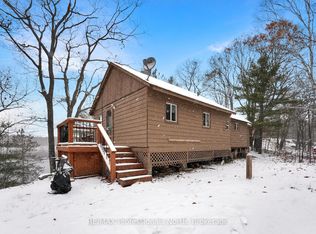Luxury cottage or home on the shores of Gull Lake, this incredible property has over 3,500 SF of living space, 4 bedrooms, 3 baths, & is the ideal getaway for those looking to escape the city & enjoy some time in cottage country. Enter through the custom stained glass front door & into the open concept principal rooms. The living area features breathtaking views through floor to ceiling windows & a wood burning stone fireplace. Walk straight through into the kitchen & dining area, with a large bay window, wood cupboards with several stained-glass doors, granite countertops & stainless steel appliances. The fully winterized sunroom has a propane stove, easy access to the principal rooms & walkouts to the front deck & lakeside deck. Enjoy dining al fresco, a coffee or just the views on the full length lakefront deck. The main floor primary suite was finished with comfort in mind, featuring a walkout to the lakefront deck, 4-pc ensuite & a walk-in closet with private laundry. Completing the main level is a 2nd bedroom & an office, both with bay windows overlooking the gardens, & a 4-pc bath. The lower level sits partially above grade with 2 walkouts to the lakefront gardens & patio. The staircase down brings you into a large & bright rec room with propane fireplace, the perfect place for games or movies. This level has 2 bedrooms on the lakeside, one that’s currently used as a gym, along with an enclosed walk through with a murphy bed, perfect for extra guests. The 3-pc bath, sauna & lower-level entrance are perfect for those coming in & out from the lake, with easy access from the patio. This cottage sits on almost an acre with 157’ of clean, sandy frontage on the lake, shallow entry & eastern exposure. The oversized garage features space for 2 cars & a boat plus there is a spacious garden shed. Gull is a premium lake, sought after for being both a clean & less than 2 hours from the GTA. Enjoy incredible big lake boating and access down the river right into Minden.
This property is off market, which means it's not currently listed for sale or rent on Zillow. This may be different from what's available on other websites or public sources.


