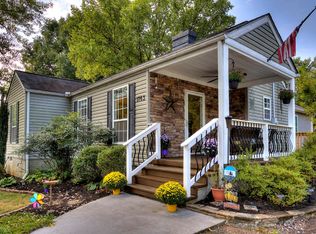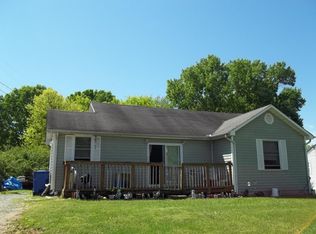Sold for $317,500
$317,500
1763 Kettering Rd, Alcoa, TN 37701
3beds
1,188sqft
Single Family Residence, Residential
Built in 1946
9,583.2 Square Feet Lot
$336,200 Zestimate®
$267/sqft
$1,980 Estimated rent
Home value
$336,200
$319,000 - $353,000
$1,980/mo
Zestimate® history
Loading...
Owner options
Explore your selling options
What's special
Welcome to your delightful and meticulously updated 3BR/2BA home, nestled in the heart of the beloved Alcoa Community in Springbrook! Perfectly suited for first-time buyers or those seeking to downsize, this home offers an ideal blend of charm and functionality. Upon entry, you'll be welcomed into a spacious living room seamlessly connected to the upgraded eat-in kitchen with granite countertops and ample pantry storage space. The thoughtful layout ensures effortless flow, making entertaining a breeze. Retreat to the privacy of the master suite, strategically separated from the other bedrooms, offering a serene sanctuary to unwind after a long day. Step outside onto one of two covered porches and immerse yourself in the tranquility of the surroundings, ideal for enjoying your morning coffee or hosting intimate gatherings with loved ones. For those in need of additional space, the unfinished, heated, and cooled basement presents endless possibilities as a storage area, workshop, or playroom for the little ones. Convenience is paramount, with easy access to parks, the airport, and US-129, simplifying your daily commute. This move-in ready home shows like new and is attractively priced to sell. Don't miss out on the opportunity to make this charming craftsman home yours - schedule a viewing today!
Zillow last checked: 8 hours ago
Listing updated: September 30, 2024 at 08:25pm
Listed by:
Timothy Eng 925-325-5488,
Momentum Group
Bought with:
Non Member
Non Member
Source: TVRMLS,MLS#: 9961742
Facts & features
Interior
Bedrooms & bathrooms
- Bedrooms: 3
- Bathrooms: 2
- Full bathrooms: 2
Primary bedroom
- Level: First
Bedroom 2
- Level: First
Bedroom 3
- Level: First
Basement
- Level: Basement
Dining room
- Level: First
Kitchen
- Level: First
Living room
- Level: First
Heating
- Central
Cooling
- Ceiling Fan(s), Central Air
Appliances
- Included: Dishwasher, Dryer, Electric Range, Refrigerator, Washer
- Laundry: Electric Dryer Hookup, Washer Hookup
Features
- Eat-in Kitchen, Granite Counters, Kitchen/Dining Combo, Open Floorplan, Pantry
- Flooring: Carpet, Laminate, Tile
- Windows: Double Pane Windows
- Basement: Exterior Entry,Unfinished
- Has fireplace: Yes
- Fireplace features: Decorative
Interior area
- Total structure area: 1,992
- Total interior livable area: 1,188 sqft
Property
Parking
- Parking features: Driveway, Gravel
- Has uncovered spaces: Yes
Features
- Levels: One
- Stories: 1
- Patio & porch: Back, Deck, Front Porch
- Fencing: Back Yard
Lot
- Size: 9,583 sqft
- Dimensions: 9,583 SF
- Topography: Level
Details
- Parcel number: 036d F 008.00
- Zoning: A
Construction
Type & style
- Home type: SingleFamily
- Architectural style: Craftsman
- Property subtype: Single Family Residence, Residential
Materials
- Stone Veneer, Vinyl Siding, Wood Siding
- Roof: Composition,Shingle
Condition
- Above Average
- New construction: No
- Year built: 1946
Utilities & green energy
- Sewer: Public Sewer
- Water: Public
Community & neighborhood
Location
- Region: Alcoa
- Subdivision: Not Listed
Other
Other facts
- Listing terms: Cash,Conventional,FHA,VA Loan
Price history
| Date | Event | Price |
|---|---|---|
| 3/8/2024 | Sold | $317,500+1.6%$267/sqft |
Source: TVRMLS #9961742 Report a problem | ||
| 2/10/2024 | Pending sale | $312,500$263/sqft |
Source: TVRMLS #9961742 Report a problem | ||
| 2/7/2024 | Listed for sale | $312,500+78.6%$263/sqft |
Source: TVRMLS #9961742 Report a problem | ||
| 10/29/2019 | Sold | $175,000+3%$147/sqft |
Source: | ||
| 10/2/2019 | Pending sale | $169,900$143/sqft |
Source: Realty Executives Associates #1096151 Report a problem | ||
Public tax history
| Year | Property taxes | Tax assessment |
|---|---|---|
| 2025 | $1,898 | $57,875 |
| 2024 | $1,898 | $57,875 |
| 2023 | $1,898 +31.7% | $57,875 +90.4% |
Find assessor info on the county website
Neighborhood: 37701
Nearby schools
GreatSchools rating
- NAAlcoa Elementary SchoolGrades: PK-2Distance: 0.6 mi
- 7/10Alcoa Middle SchoolGrades: 6-8Distance: 0.6 mi
- 8/10Alcoa High SchoolGrades: 9-12Distance: 0.9 mi
Get a cash offer in 3 minutes
Find out how much your home could sell for in as little as 3 minutes with a no-obligation cash offer.
Estimated market value$336,200
Get a cash offer in 3 minutes
Find out how much your home could sell for in as little as 3 minutes with a no-obligation cash offer.
Estimated market value
$336,200

