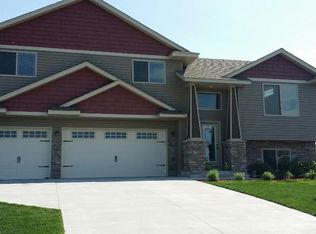Don't miss out on this great home. New carpet throughout! New kitchen Appliances, Built ins for added storage, Owners Suite with private bath, plenty of windows for ample natural light, 3 car garage and concrete driveway. Fully finished with large family room or 4th bedroom in the lower level. The home sits on a beautiful pond with stunning views of surrounding nature. Enjoy the large deck and backyard fire pit. The yard is equipped with lawn irrigation and an invisible fence system. This is former Model home with lots of extras. MOVE IN READY!
This property is off market, which means it's not currently listed for sale or rent on Zillow. This may be different from what's available on other websites or public sources.

