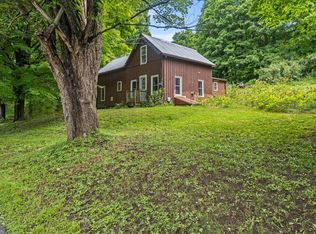Closed
Listed by:
Tamithy Howrigan,
RE/MAX North Professionals 802-655-3333
Bought with: Ridgeline Real Estate
$415,000
1763 Carter Hill Road, Highgate, VT 05459
3beds
2,639sqft
Ranch
Built in 1993
1.33 Acres Lot
$447,000 Zestimate®
$157/sqft
$3,222 Estimated rent
Home value
$447,000
$416,000 - $483,000
$3,222/mo
Zestimate® history
Loading...
Owner options
Explore your selling options
What's special
Welcome to this beautifully updated ranch-style home situated on 1.33 acres. Boasting 4-bedrooms & 3-bathrooms, this home offers the perfect blend of modern updates and comfortable living. Step inside to find freshly painted main living areas and an updated kitchen that will inspire your inner chef. The kitchen features elegant white quartz countertops, a large farmhouse sink, and stainless steel appliances, providing both style and functionality. With ample storage throughout, you'll have plenty of space to keep everything organized. The living areas are adorned with durable LVP flooring and bathed in natural light, creating a warm and inviting atmosphere. The primary bedroom offers a peaceful retreat with an en-suite bathroom, providing convenience and privacy. Downstairs, the fully finished basement features a pellet stove and wet bar, making it the perfect space for entertaining. This home is not only stylish but also equipped with practical upgrades, including a new washer, a new water softener and filtration system, and a new electric water heater, ensuring your comfort year-round. Outside, the property features a spacious yard, ideal for outdoor activities and enjoying Vermont's natural beauty. Don't miss the opportunity to make this updated ranch your new home—schedule a showing today!
Zillow last checked: 8 hours ago
Listing updated: October 18, 2024 at 11:26am
Listed by:
Tamithy Howrigan,
RE/MAX North Professionals 802-655-3333
Bought with:
Samara Mercy
Ridgeline Real Estate
Source: PrimeMLS,MLS#: 5011673
Facts & features
Interior
Bedrooms & bathrooms
- Bedrooms: 3
- Bathrooms: 3
- Full bathrooms: 1
- 3/4 bathrooms: 2
Heating
- Propane, Radiator
Cooling
- None
Appliances
- Included: Dishwasher, Dryer, Microwave, Gas Range, Refrigerator, Washer, Electric Water Heater
- Laundry: In Basement
Features
- Ceiling Fan(s), Dining Area, Primary BR w/ BA, Natural Light, Other, Indoor Storage
- Flooring: Tile, Vinyl Plank
- Basement: Finished,Full,Interior Entry
- Attic: Pull Down Stairs
Interior area
- Total structure area: 3,071
- Total interior livable area: 2,639 sqft
- Finished area above ground: 1,584
- Finished area below ground: 1,055
Property
Parking
- Total spaces: 2
- Parking features: Paved
- Garage spaces: 2
Features
- Levels: One
- Stories: 1
- Patio & porch: Covered Porch
- Exterior features: Deck, Garden, Other
- Frontage length: Road frontage: 200
Lot
- Size: 1.33 Acres
- Features: Landscaped, Wooded
Details
- Additional structures: Gazebo
- Parcel number: 29109211593
- Zoning description: Residential
Construction
Type & style
- Home type: SingleFamily
- Architectural style: Ranch
- Property subtype: Ranch
Materials
- Wood Frame
- Foundation: Concrete
- Roof: Asphalt Shingle
Condition
- New construction: No
- Year built: 1993
Utilities & green energy
- Electric: 100 Amp Service
- Utilities for property: Cable
Community & neighborhood
Location
- Region: Swanton
Price history
| Date | Event | Price |
|---|---|---|
| 10/18/2024 | Sold | $415,000$157/sqft |
Source: | ||
| 8/30/2024 | Contingent | $415,000$157/sqft |
Source: | ||
| 8/28/2024 | Listed for sale | $415,000+59.6%$157/sqft |
Source: | ||
| 2/23/2024 | Sold | $260,000+114.9%$99/sqft |
Source: Public Record Report a problem | ||
| 12/8/2000 | Sold | $121,000$46/sqft |
Source: Public Record Report a problem | ||
Public tax history
| Year | Property taxes | Tax assessment |
|---|---|---|
| 2024 | -- | $215,200 |
| 2023 | -- | $215,200 |
| 2022 | -- | $215,200 |
Find assessor info on the county website
Neighborhood: 05488
Nearby schools
GreatSchools rating
- 5/10Highgate SchoolGrades: PK-6Distance: 2.4 mi
- 4/10Missisquoi Valley Uhsd #7Grades: 7-12Distance: 1.6 mi
Schools provided by the listing agent
- Elementary: Swanton School
- Middle: Missisquoi Valley Union Jshs
- High: Missisquoi Valley UHSD #7
- District: Missisquoi Valley UHSD 7
Source: PrimeMLS. This data may not be complete. We recommend contacting the local school district to confirm school assignments for this home.
Get pre-qualified for a loan
At Zillow Home Loans, we can pre-qualify you in as little as 5 minutes with no impact to your credit score.An equal housing lender. NMLS #10287.
