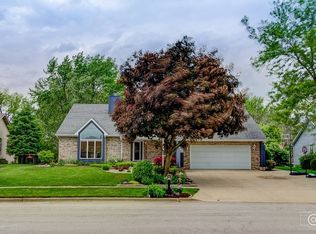A VERY RARE "5.18 ACRE RETREAT" SHOWCASES A STOCKED POND, CREEK, WOODS, PATHS & 46'x36' MORTON MACHINE SHED WITH CONCRETE FLOOR, WATER, ELECTRIC, 12'x12' OVERHEAD DOOR AND TWO 8'x8' OVERHEAD DOORS! The welcoming covered front porch invites you into this "feel-good" home presenting a spectacular updated white kitchen. You'll be amazed by the beautiful satin white cabinetry, chopping block countertops, soft close and deep drawers, stainless steel sink, sprayer and 5-burner Samsung oven/range, Samsung fresh white refrigerator and dishwasher. There is an inviting breakfast bar with tongue and groove display wall. The dining space with charming chandelier opens onto the outdoor patio. 4 total full view Andersen glass windows include 2 atrium doors allowing for panoramic views of this serene wooded sanctuary. White crown molding, hardwood flooring and appealing gray painted wall color complete the heart of this lovely home. Off the kitchen you'll love the sun-filled room with another 4 full viewing glass arrangement; you can create your sunroom or intimate dining room... you decide! The Living Room is spacious and features more hardwood flooring. Convenient 1st level laundry room has a gas dryer and washer, and also shares a walk-in pantry with pull out baskets. A gray vanity and white sink bowl complete the updated 1/2 bath that is adjacent to the mudroom space offering a seat bench, hooks and shelving; a perfect drop zone area for busy lifestyles. The wood staircase leads you to the Owners' Bedroom Suite presenting more amazing views of the countryside, 3-blade modern ceiling-light fan, and a newly updated private bath displaying luxury vinyl flooring, pedestal sink and white mirror, tub/shower combo and privacy glass window. All upper-level bedrooms come equipped with ceiling light fans and hardwood flooring. The shared full bath hosts a linen closet, skylight, display shelving; giving a Northwoods-feel! Entertain or relax in the backyard patio with fire pit. The sellers created walking/ATV paths for recreation and enjoyment. Trees outline this rural property with easy access to Sycamore's vibrate downtown environment. Lennox 93% energy efficient furnace, 2021 new hot water heater, whole house water filtration system, water softener, utility sinks and glass block windows are added features to this home. Recent improvements made by the sellers are: Water filters - 2021, Windows - 2018, Kitchen window - 2019, gutters with guards - 2018, central air conditioning system - 2016, architectural style roof - 2017, garage door - 2019, well pump - 2020, driveway - 2020, septic pumped Oct. 2020. Be assured, this home is well maintained. Home sweet Sycamore home!
This property is off market, which means it's not currently listed for sale or rent on Zillow. This may be different from what's available on other websites or public sources.

