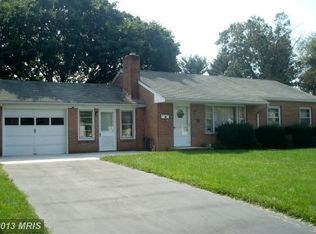Sold for $295,000 on 05/23/25
$295,000
17629 York Rd, Hagerstown, MD 21740
3beds
1,548sqft
Single Family Residence
Built in 1956
0.25 Acres Lot
$297,000 Zestimate®
$191/sqft
$1,837 Estimated rent
Home value
$297,000
$261,000 - $339,000
$1,837/mo
Zestimate® history
Loading...
Owner options
Explore your selling options
What's special
New Listing in Sought After Greenberry Hills, a Super Convenient Location within Minutes of the Valley Mall, Shopping, Dining, Interstate 81 and Interstate 70. Spacious Rancher Style Home with One Car Attached Garage. Fully Fenced Rear Yard with a Large 24 x 12 Private Deck. The deck was built to support a hot tub directly behind the master bedroom. Three large bedrooms on the main level, hand-hewn hickory hardwood flooring, and an updated hall bathroom with a sun tunnel for natural light, with hexagon tile. Large Living Room with lots of natural light from the large picture windows. The updated kitchen has maple slow-close cabinets and Uba Tuba Granite countertops, a kitchen island with random seams, lots of cabinet space, and a large window over the kitchen sink. Dining Area with French Doors with internal blinds Leading to the Rear Deck and Yard. Great for plants! The lower Level offers a partially finished basement with a family room with a dry bar, a large full bathroom, and a storage area with laundry. This home has been updated over the last 10 years with a new roof (6 years), new windows, new deck, new siding with insulation, updated bathrooms, HVAC (3 Ton), Water pressure Booster, LED lighting, all newer windows.
Zillow last checked: 8 hours ago
Listing updated: May 28, 2025 at 04:41am
Listed by:
Stacey Nikirk 240-446-2109,
Roberts Realty Group, LLC
Bought with:
Claudia Cornejo, WVS240303369
Samson Properties
Source: Bright MLS,MLS#: MDWA2025412
Facts & features
Interior
Bedrooms & bathrooms
- Bedrooms: 3
- Bathrooms: 2
- Full bathrooms: 2
- Main level bathrooms: 1
- Main level bedrooms: 3
Primary bedroom
- Level: Main
Bedroom 2
- Level: Main
Bedroom 3
- Level: Main
Bathroom 1
- Level: Main
Bathroom 2
- Features: Flooring - Ceramic Tile
- Level: Lower
Basement
- Features: Fireplace - Electric, Flooring - Luxury Vinyl Plank, Recessed Lighting
- Level: Lower
Dining room
- Level: Main
Family room
- Level: Lower
Kitchen
- Level: Main
Laundry
- Level: Lower
Living room
- Features: Flooring - HardWood, Fireplace - Wood Burning
- Level: Main
Heating
- Heat Pump, Natural Gas
Cooling
- Ceiling Fan(s), Central Air, Electric
Appliances
- Included: Microwave, Dishwasher, Exhaust Fan, Refrigerator, Stainless Steel Appliance(s), Water Heater, Gas Water Heater
- Laundry: In Basement, Laundry Room
Features
- Bathroom - Stall Shower, Bathroom - Tub Shower, Ceiling Fan(s), Combination Kitchen/Dining, Dining Area, Entry Level Bedroom, Open Floorplan, Kitchen Island, Recessed Lighting, Bar, Dry Wall, Paneled Walls
- Flooring: Hardwood, Ceramic Tile, Luxury Vinyl, Wood
- Windows: Screens
- Basement: Connecting Stairway,Heated,Improved,Partially Finished
- Number of fireplaces: 1
- Fireplace features: Wood Burning
Interior area
- Total structure area: 2,034
- Total interior livable area: 1,548 sqft
- Finished area above ground: 1,048
- Finished area below ground: 500
Property
Parking
- Total spaces: 5
- Parking features: Garage Faces Front, Garage Door Opener, Attached, Driveway, On Street
- Attached garage spaces: 1
- Uncovered spaces: 4
- Details: Garage Sqft: 220
Accessibility
- Accessibility features: None
Features
- Levels: Two
- Stories: 2
- Patio & porch: Deck
- Exterior features: Rain Gutters, Flood Lights
- Pool features: None
- Fencing: Chain Link
- Has view: Yes
- View description: Garden, Street
- Frontage type: Road Frontage
Lot
- Size: 0.25 Acres
- Features: Front Yard, Rear Yard
Details
- Additional structures: Above Grade, Below Grade
- Parcel number: 2226007593
- Zoning: RU
- Special conditions: Standard
Construction
Type & style
- Home type: SingleFamily
- Architectural style: Ranch/Rambler
- Property subtype: Single Family Residence
Materials
- Brick Front, Vinyl Siding
- Foundation: Brick/Mortar
- Roof: Composition
Condition
- New construction: No
- Year built: 1956
- Major remodel year: 2014
Utilities & green energy
- Sewer: Public Sewer
- Water: Public
Community & neighborhood
Security
- Security features: Carbon Monoxide Detector(s), Smoke Detector(s)
Location
- Region: Hagerstown
- Subdivision: Greenberry Hills
Other
Other facts
- Listing agreement: Exclusive Right To Sell
- Ownership: Fee Simple
Price history
| Date | Event | Price |
|---|---|---|
| 5/23/2025 | Sold | $295,000-1.6%$191/sqft |
Source: | ||
| 4/26/2025 | Pending sale | $299,900$194/sqft |
Source: | ||
| 4/20/2025 | Contingent | $299,900$194/sqft |
Source: | ||
| 4/7/2025 | Price change | $299,900-3.3%$194/sqft |
Source: | ||
| 3/28/2025 | Price change | $310,000-1.6%$200/sqft |
Source: | ||
Public tax history
| Year | Property taxes | Tax assessment |
|---|---|---|
| 2025 | $1,883 -7.3% | $216,100 +10.6% |
| 2024 | $2,032 +11.9% | $195,367 +11.9% |
| 2023 | $1,816 +13.5% | $174,633 +13.5% |
Find assessor info on the county website
Neighborhood: 21740
Nearby schools
GreatSchools rating
- 6/10Lincolnshire Elementary SchoolGrades: PK-5Distance: 0.7 mi
- 4/10Springfield Middle SchoolGrades: 6-8Distance: 3.8 mi
- 7/10Williamsport High SchoolGrades: 9-12Distance: 3.6 mi
Schools provided by the listing agent
- Elementary: Lincolnshire
- Middle: Springfield
- High: Williamsport
- District: Washington County Public Schools
Source: Bright MLS. This data may not be complete. We recommend contacting the local school district to confirm school assignments for this home.

Get pre-qualified for a loan
At Zillow Home Loans, we can pre-qualify you in as little as 5 minutes with no impact to your credit score.An equal housing lender. NMLS #10287.
Sell for more on Zillow
Get a free Zillow Showcase℠ listing and you could sell for .
$297,000
2% more+ $5,940
With Zillow Showcase(estimated)
$302,940