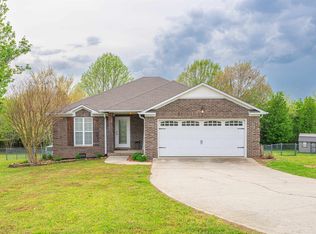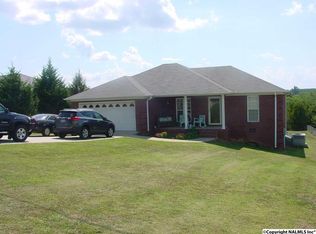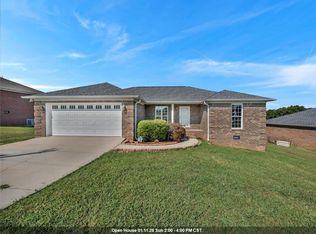Sold for $235,000 on 10/25/24
$235,000
17629 Dement Rd, Athens, AL 35611
3beds
1,598sqft
Single Family Residence
Built in 2007
-- sqft lot
$240,700 Zestimate®
$147/sqft
$1,664 Estimated rent
Home value
$240,700
$217,000 - $270,000
$1,664/mo
Zestimate® history
Loading...
Owner options
Explore your selling options
What's special
This all brick 3-bedroom, 2-full bath home offers the perfect blend of comfort and convenience. Nestled on a half-acre lot, this 1,598 +/- square foot residence is ideally situated between Florence and Huntsville. Enjoy the peaceful ambiance of country living while being close to urban amenities. Inside, you'll find a cozy living room with a fireplace, a functional U-shaped kitchen, and a spacious dining area for friends and Family to gather.. The fenced backyard with mature trees provides the perfect backdrop for BBQ's or a quiet evening around a firepit. Home is within 5 miles of multiple boat launches!! With a little TLC, this home can be transformed into your perfect retreat.
Zillow last checked: 8 hours ago
Listing updated: October 25, 2024 at 06:56pm
Listed by:
Kimberly Rogenski 256-431-9708,
CRYE-LEIKE REALTORS - Athens
Bought with:
Yarden Binns, 122011
RE/MAX Unlimited
Source: ValleyMLS,MLS#: 21868750
Facts & features
Interior
Bedrooms & bathrooms
- Bedrooms: 3
- Bathrooms: 2
- Full bathrooms: 2
Primary bedroom
- Features: Ceiling Fan(s), Walk in Closet 2
- Level: First
- Area: 196
- Dimensions: 14 x 14
Bedroom 2
- Features: Ceiling Fan(s), Carpet, Walk-In Closet(s)
- Level: First
- Area: 132
- Dimensions: 11 x 12
Bedroom 3
- Features: Ceiling Fan(s), Walk-In Closet(s)
- Level: First
- Area: 132
- Dimensions: 11 x 12
Primary bathroom
- Level: First
- Area: 108
- Dimensions: 9 x 12
Bathroom 1
- Level: First
- Area: 40
- Dimensions: 5 x 8
Dining room
- Level: First
- Area: 144
- Dimensions: 12 x 12
Kitchen
- Features: Pantry, Tile
- Level: First
- Area: 144
- Dimensions: 12 x 12
Living room
- Features: Ceiling Fan(s), Crown Molding, Fireplace
- Level: First
- Area: 300
- Dimensions: 15 x 20
Heating
- Central 1
Cooling
- Central 1
Features
- Basement: Crawl Space
- Has fireplace: Yes
- Fireplace features: Gas Log
Interior area
- Total interior livable area: 1,598 sqft
Property
Parking
- Parking features: Garage-Two Car, Garage-Attached, Garage Faces Front, Driveway-Concrete
Features
- Levels: One
- Stories: 1
Details
- Parcel number: 12 03 07 0 000 019.031
Construction
Type & style
- Home type: SingleFamily
- Architectural style: Ranch
- Property subtype: Single Family Residence
Condition
- New construction: No
- Year built: 2007
Utilities & green energy
- Sewer: Septic Tank
- Water: Public
Community & neighborhood
Location
- Region: Athens
- Subdivision: Hampton Hills
Price history
| Date | Event | Price |
|---|---|---|
| 10/25/2024 | Sold | $235,000-7.8%$147/sqft |
Source: | ||
| 8/23/2024 | Pending sale | $255,000$160/sqft |
Source: | ||
| 8/17/2024 | Listed for sale | $255,000+104.2%$160/sqft |
Source: | ||
| 8/16/2013 | Sold | $124,900$78/sqft |
Source: | ||
Public tax history
| Year | Property taxes | Tax assessment |
|---|---|---|
| 2024 | $660 +2.9% | $23,760 +2.7% |
| 2023 | $641 +35.2% | $23,140 +31.6% |
| 2022 | $474 +24% | $17,580 +21.1% |
Find assessor info on the county website
Neighborhood: 35611
Nearby schools
GreatSchools rating
- 6/10Blue Springs Elementary SchoolGrades: PK-5Distance: 3.1 mi
- 5/10Clements High SchoolGrades: 6-12Distance: 1.3 mi
Schools provided by the listing agent
- Elementary: Bluesprings Elementary
- Middle: Clements
- High: Clements
Source: ValleyMLS. This data may not be complete. We recommend contacting the local school district to confirm school assignments for this home.

Get pre-qualified for a loan
At Zillow Home Loans, we can pre-qualify you in as little as 5 minutes with no impact to your credit score.An equal housing lender. NMLS #10287.
Sell for more on Zillow
Get a free Zillow Showcase℠ listing and you could sell for .
$240,700
2% more+ $4,814
With Zillow Showcase(estimated)
$245,514

