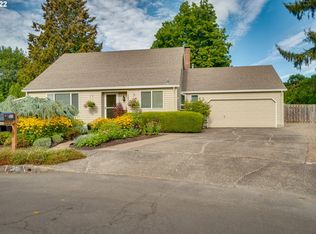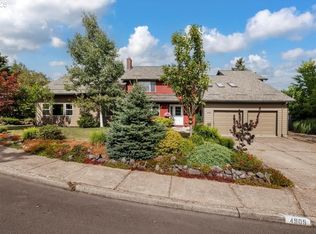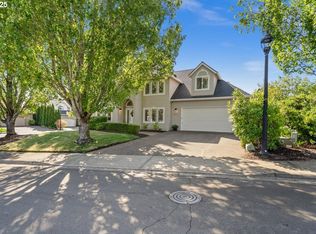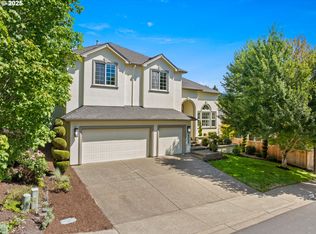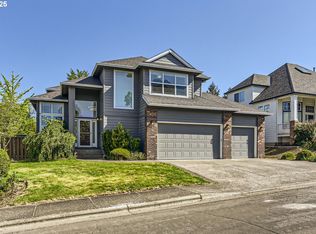Welcome to this beautiful 3,143 sq. ft. home offering 4 bedrooms, 2.5 bathrooms, a large bonus room or 5th bedroom and a main floor den with elegant French doors and wainscoting -perfect for a home office or study. This home's inviting layout includes a large foyer entry and beautiful staircase, a living room and dining room with classic wainscoting and a warm, welcoming family room with a cozy gas fireplace, ideal for gatherings and relaxation. The gourmet kitchen is a chef's dream, featuring granite countertops, stainless steel appliances, a 5-burner gas range with downdraft, wine cooler, pantry, eating bar, built-ins and beautiful wood floors. Upstairs, the primary suite offers a peaceful retreat with high ceilings and a spa inspired ensuite bathroom complete with a skylight over the stand alone soaking tub and separate shower, double sinks, walk-in closet and heated tile floors. Additional highlights include a utility room with gas hook-up for the dryer, central vacuum and a 4 car tandem garage with Tesla charger included. Easy care premium synthetic lawn always looks great and allows you to fully enjoy the back yard year round; sprinklers for shrubs and flowers and a private backyard oasis featuring a patio with overhead arbor and a play structure for the little ones. With central air conditioning and elegant details throughout, this home combines comfort, style and functionality in every corner. Move-in ready and designed for modern living-this home has it all.
Active
Price cut: $36K (11/10)
$899,000
17628 NW Gilbert Ln, Portland, OR 97229
5beds
3,143sqft
Est.:
Residential, Single Family Residence
Built in 1995
6,969.6 Square Feet Lot
$891,700 Zestimate®
$286/sqft
$11/mo HOA
What's special
Cozy gas fireplacePremium synthetic lawnPrivate backyard oasisWine coolerLarge bonus roomWalk-in closetCentral vacuum
- 57 days |
- 576 |
- 28 |
Likely to sell faster than
Zillow last checked: 8 hours ago
Listing updated: November 10, 2025 at 03:18am
Listed by:
Vickie Brooks 503-781-9695,
Premiere Property Group, LLC
Source: RMLS (OR),MLS#: 108717934
Tour with a local agent
Facts & features
Interior
Bedrooms & bathrooms
- Bedrooms: 5
- Bathrooms: 3
- Full bathrooms: 2
- Partial bathrooms: 1
- Main level bathrooms: 1
Rooms
- Room types: Den, Bedroom 4, Bonus Room, Bedroom 2, Bedroom 3, Dining Room, Family Room, Kitchen, Living Room, Primary Bedroom
Primary bedroom
- Features: Skylight, Shower, Soaking Tub, Suite, Tile Floor, Vaulted Ceiling, Walkin Closet, Wallto Wall Carpet
- Level: Upper
- Area: 260
- Dimensions: 13 x 20
Bedroom 2
- Features: Wallto Wall Carpet
- Level: Upper
- Area: 120
- Dimensions: 10 x 12
Bedroom 3
- Features: Wallto Wall Carpet
- Level: Upper
- Area: 144
- Dimensions: 12 x 12
Bedroom 4
- Features: Wallto Wall Carpet
- Level: Upper
- Area: 140
- Dimensions: 10 x 14
Dining room
- Features: Wainscoting, Wallto Wall Carpet
- Level: Main
- Area: 156
- Dimensions: 12 x 13
Family room
- Features: Fireplace, Hardwood Floors, Sliding Doors
- Level: Main
- Area: 210
- Dimensions: 14 x 15
Kitchen
- Features: Dishwasher, Disposal, Eat Bar, Hardwood Floors, Microwave, Nook, Pantry, Builtin Oven, Granite, Plumbed For Ice Maker
- Level: Main
- Area: 121
- Width: 11
Living room
- Features: Wallto Wall Carpet
- Level: Main
- Area: 208
- Dimensions: 13 x 16
Heating
- Forced Air, Fireplace(s)
Cooling
- Central Air
Appliances
- Included: Built-In Range, Dishwasher, Disposal, Down Draft, Free-Standing Range, Gas Appliances, Microwave, Plumbed For Ice Maker, Stainless Steel Appliance(s), Wine Cooler, Built In Oven, Gas Water Heater
- Laundry: Laundry Room
Features
- Ceiling Fan(s), Central Vacuum, Granite, Plumbed For Central Vacuum, Quartz, Soaking Tub, Vaulted Ceiling(s), Wainscoting, Built-in Features, Eat Bar, Nook, Pantry, Shower, Suite, Walk-In Closet(s)
- Flooring: Hardwood, Wall to Wall Carpet, Tile
- Doors: French Doors, Sliding Doors
- Windows: Double Pane Windows, Vinyl Frames, Skylight(s)
- Basement: Crawl Space
- Number of fireplaces: 1
- Fireplace features: Gas
Interior area
- Total structure area: 3,143
- Total interior livable area: 3,143 sqft
Video & virtual tour
Property
Parking
- Total spaces: 4
- Parking features: Driveway, On Street, Garage Door Opener, Attached, Extra Deep Garage, Tandem
- Attached garage spaces: 4
- Has uncovered spaces: Yes
Accessibility
- Accessibility features: Garage On Main, Utility Room On Main, Accessibility
Features
- Levels: Two
- Stories: 2
- Patio & porch: Patio, Porch
- Exterior features: Yard
- Fencing: Fenced
Lot
- Size: 6,969.6 Square Feet
- Features: Level, Sprinkler, SqFt 7000 to 9999
Details
- Parcel number: R2036405
Construction
Type & style
- Home type: SingleFamily
- Architectural style: Traditional
- Property subtype: Residential, Single Family Residence
Materials
- Brick, Lap Siding
- Foundation: Concrete Perimeter
- Roof: Composition
Condition
- Resale
- New construction: No
- Year built: 1995
Utilities & green energy
- Gas: Gas
- Sewer: Public Sewer
- Water: Public
Community & HOA
Community
- Subdivision: Grenelefe
HOA
- Has HOA: Yes
- Amenities included: Commons, Management
- HOA fee: $135 annually
Location
- Region: Portland
Financial & listing details
- Price per square foot: $286/sqft
- Tax assessed value: $946,650
- Annual tax amount: $10,800
- Date on market: 10/17/2025
- Listing terms: Cash,Conventional
- Road surface type: Paved
Estimated market value
$891,700
$847,000 - $936,000
$3,552/mo
Price history
Price history
| Date | Event | Price |
|---|---|---|
| 11/10/2025 | Price change | $899,000-3.9%$286/sqft |
Source: | ||
| 10/17/2025 | Listed for sale | $935,000+34.5%$297/sqft |
Source: | ||
| 9/10/2019 | Sold | $695,000+2.2%$221/sqft |
Source: | ||
| 7/18/2019 | Pending sale | $680,000$216/sqft |
Source: Premiere Property Group, LLC #19529302 Report a problem | ||
| 7/15/2019 | Listed for sale | $680,000+97.2%$216/sqft |
Source: Premiere Property Group, LLC #19529302 Report a problem | ||
Public tax history
Public tax history
| Year | Property taxes | Tax assessment |
|---|---|---|
| 2024 | $10,675 +6.5% | $569,530 +3% |
| 2023 | $10,020 +4.7% | $552,950 +4.4% |
| 2022 | $9,570 +3.8% | $529,860 |
Find assessor info on the county website
BuyAbility℠ payment
Est. payment
$5,273/mo
Principal & interest
$4340
Property taxes
$607
Other costs
$326
Climate risks
Neighborhood: 97229
Nearby schools
GreatSchools rating
- 9/10Bethany Elementary SchoolGrades: K-5Distance: 0.2 mi
- 5/10Five Oaks Middle SchoolGrades: 6-8Distance: 1.1 mi
- 7/10Westview High SchoolGrades: 9-12Distance: 0.4 mi
Schools provided by the listing agent
- Elementary: Bethany
- Middle: Five Oaks
- High: Westview
Source: RMLS (OR). This data may not be complete. We recommend contacting the local school district to confirm school assignments for this home.
- Loading
- Loading
