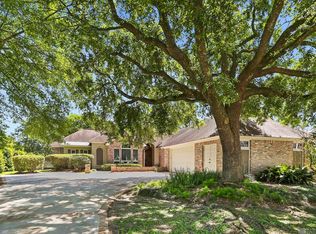Sold
Price Unknown
17627 Masters Pointe Ct, Baton Rouge, LA 70810
4beds
3,677sqft
Single Family Residence, Residential
Built in 1991
0.27 Acres Lot
$983,600 Zestimate®
$--/sqft
$4,574 Estimated rent
Maximize your home sale
Get more eyes on your listing so you can sell faster and for more.
Home value
$983,600
$934,000 - $1.03M
$4,574/mo
Zestimate® history
Loading...
Owner options
Explore your selling options
What's special
Welcome to luxury living in the prestigious Country Club of Louisiana! Nestled on the 5th fairway, this exquisite New Orleans-style home offers unparalleled views and impeccable craftsmanship. Boasting a triple split floorplan with 4 bedrooms and 3.5 baths, including a spacious office, it's designed for both comfort and functionality. Step inside to discover a tastefully updated interior featuring two fireplaces, gleaming wood floors, and crown molding throughout. The recently renovated kitchen is a chef's dream, showcasing new countertops, backsplash, top-of-the-line appliances, and a marble pastry counter. Every detail has been thoughtfully considered, from the remodeled bathrooms and laundry room to the fresh paint and replaced fixtures. Outside, enjoy the serene golf course views from the large back porch, or entertain effortlessly in the outdoor kitchen and landscaped gardens with new retaining walls and lighting. Additional amenities include copper gutters, updated HVAC systems, a generator, and ample storage. Residents of this community also benefit from exclusive access to parks, tennis courts, a splash park, and scenic walking trails. Experience luxury and tranquility in one of Baton Rouge's most coveted neighborhoods. Schedule your showing today and discover the epitome of Southern charm and modern convenience
Zillow last checked: 8 hours ago
Listing updated: August 26, 2024 at 09:51am
Listed by:
Charisse Hanchey,
Coldwell Banker ONE
Bought with:
Shannon LeBlanc, 0995712888
1% Lists Acadiana
Source: ROAM MLS,MLS#: 2024013372
Facts & features
Interior
Bedrooms & bathrooms
- Bedrooms: 4
- Bathrooms: 4
- Full bathrooms: 3
- Partial bathrooms: 1
Primary bedroom
- Features: Ceiling 9ft Plus, En Suite Bath, Walk-In Closet(s)
- Level: First
- Area: 297.5
- Dimensions: 17 x 17.5
Bedroom 1
- Level: First
- Area: 120.99
- Width: 10.9
Bedroom 2
- Level: Second
- Area: 247.16
- Width: 16.7
Bedroom 3
- Level: Second
Primary bathroom
- Features: Separate Shower, Soaking Tub
- Level: First
- Area: 127.26
- Width: 10.1
Dining room
- Level: First
- Area: 229.08
Kitchen
- Features: Granite Counters
- Level: First
- Area: 183.58
Living room
- Level: First
- Area: 414.18
Office
- Level: First
- Area: 255
- Dimensions: 17 x 15
Heating
- 2 or More Units Heat, Central, Gas Heat, Zoned
Cooling
- Multi Units, Ceiling Fan(s)
Appliances
- Included: Gas Cooktop, Dishwasher, Disposal, Microwave, Oven, Gas Water Heater, Tankless Water Heater
- Laundry: Laundry Room, Inside
Features
- Built-in Features, Ceiling 9'+, Beamed Ceilings, Crown Molding
- Flooring: Carpet, Ceramic Tile, Wood
- Windows: Storm Shutters
- Attic: Attic Access,Storage,Multiple Attics,Walk-up
- Number of fireplaces: 2
Interior area
- Total structure area: 4,709
- Total interior livable area: 3,677 sqft
Property
Parking
- Total spaces: 3
- Parking features: 3 Cars Park, Concrete, Driveway, Garage, Garage Door Opener
- Has garage: Yes
Features
- Stories: 1
- Patio & porch: Covered, Patio
- Exterior features: Balcony, Outdoor Grill, Outdoor Kitchen, Lighting, Sprinkler System, Courtyard, Rain Gutters
- Fencing: Brick,Partial,Wood
- Frontage type: Golf Course
Lot
- Size: 0.27 Acres
- Dimensions: 75 x 157 x 75 x 159
- Features: Cul-De-Sac, Landscaped
Details
- Parcel number: 00190322
- Special conditions: Standard
- Other equipment: Generator
Construction
Type & style
- Home type: SingleFamily
- Architectural style: Traditional
- Property subtype: Single Family Residence, Residential
Materials
- Brick Siding, Stucco Siding, Frame
- Foundation: Slab
- Roof: Composition,Gabel Roof,Hip Roof
Condition
- New construction: No
- Year built: 1991
Utilities & green energy
- Gas: Entergy
- Sewer: Public Sewer
- Water: Public
Community & neighborhood
Security
- Security features: Smoke Detector(s), Gated Community
Community
- Community features: Other, Clubhouse, Pool, Golf, Health Club, Park, Playground, Tennis Court(s), Sidewalks
Location
- Region: Baton Rouge
- Subdivision: Country Club Of Louisiana
HOA & financial
HOA
- Has HOA: Yes
- HOA fee: $3,200 annually
- Services included: Common Areas, Maint Subd Entry HOA, Management, Rec Facilities
Other
Other facts
- Listing terms: Cash,Conventional
Price history
| Date | Event | Price |
|---|---|---|
| 12/22/2025 | Listing removed | $1,027,000$279/sqft |
Source: | ||
| 12/19/2025 | Price change | $1,027,000-0.1%$279/sqft |
Source: | ||
| 12/12/2025 | Price change | $1,028,000-0.1%$280/sqft |
Source: | ||
| 12/4/2025 | Price change | $1,029,000-0.3%$280/sqft |
Source: | ||
| 11/29/2025 | Price change | $1,032,000-0.1%$281/sqft |
Source: | ||
Public tax history
| Year | Property taxes | Tax assessment |
|---|---|---|
| 2024 | $7,079 +18% | $69,000 +16.9% |
| 2023 | $6,001 +3.3% | $59,000 |
| 2022 | $5,809 +2% | $59,000 |
Find assessor info on the county website
Neighborhood: Nicholson
Nearby schools
GreatSchools rating
- 8/10Wildwood Elementary SchoolGrades: PK-5Distance: 6.1 mi
- 6/10Woodlawn Middle SchoolGrades: 6-8Distance: 4.2 mi
- 3/10Woodlawn High SchoolGrades: 9-12Distance: 3 mi
Schools provided by the listing agent
- District: East Baton Rouge
Source: ROAM MLS. This data may not be complete. We recommend contacting the local school district to confirm school assignments for this home.
