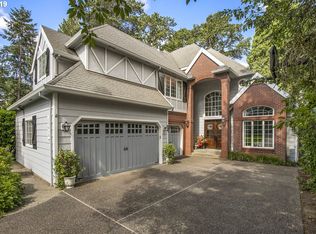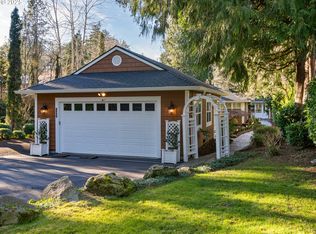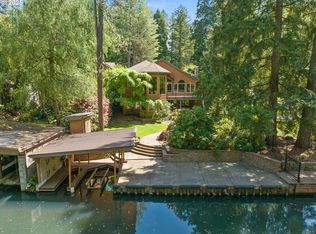Mid-Century Modern by renowned architect Bill Fletcher & expanded & modernized by local builder Blue Palouse. Unique structural innovation coupled w/ NW materials such as steel, cedar & masonry elements create a one-of-a-kind home. Double sided fireplace, beam structure, hardwoods & cascading windows illuminate the kitchen, dining & great room. High ceilings, steel raining, exquisite lighting & cust BI's w/in this 4 bdrm, 3 bth lake home. Walking paths, steel gardens, lawn, firepit & boathouse.
This property is off market, which means it's not currently listed for sale or rent on Zillow. This may be different from what's available on other websites or public sources.


