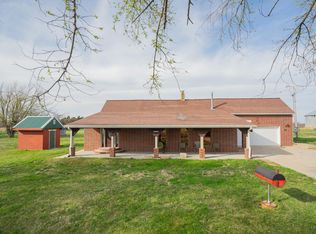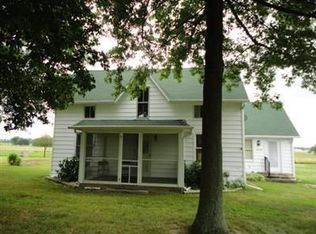Closed
Price Unknown
17626 Lawrence 2090, Mt Vernon, MO 65712
3beds
2,400sqft
Single Family Residence
Built in 2024
38.3 Acres Lot
$730,100 Zestimate®
$--/sqft
$2,093 Estimated rent
Home value
$730,100
Estimated sales range
Not available
$2,093/mo
Zestimate® history
Loading...
Owner options
Explore your selling options
What's special
Looking for your own piece of paradise? Look no further!BRAND NEW CONSTRUCTION! This almost 40-acre property offers everything you could dream of! A brand-new 2,400 square foot home with 3 expansive bedrooms and 2 full bathrooms, featuring exquisite real wood trim, doors, and cabinets. Nestled in the heart of stunning countryside, you'll be surrounded by panoramic views that will take your breath away.The magnificent master suite is a true retreat, complete with unbeatable views, a large walk-in closet, and a luxurious walk-in shower that promises ultimate relaxation. Gorgeous stained concrete floors run throughout the home, adding character and making for easy upkeep.Designed for efficiency, this home is fully spray foam insulated and boasts high-efficiency appliances, including a tankless water heater for your comfort. Every detail has been thoughtfully considered in this home - all the stops were pulled out to create a space you'll never want to leave. The 40x60 shop with 2 large overhead doors boasts space to park some toys, build in your workshop, or throw a huge housewarming party - whatever your heart desires! Don't miss out on this one-of-a-kind property!
Zillow last checked: 8 hours ago
Listing updated: February 06, 2025 at 02:23pm
Listed by:
Manci Sims 217-855-6477,
Murney Associates - Primrose
Bought with:
Bussell Real Estate, 2016016303
Murney Associates - Primrose
Source: SOMOMLS,MLS#: 60283906
Facts & features
Interior
Bedrooms & bathrooms
- Bedrooms: 3
- Bathrooms: 2
- Full bathrooms: 2
Heating
- Central, Heat Pump Dual Fuel, Propane
Cooling
- Central Air, Ceiling Fan(s), Heat Pump
Appliances
- Included: Dishwasher, Free-Standing Electric Oven, Microwave, Tankless Water Heater, Refrigerator, Disposal
- Laundry: Main Level, W/D Hookup
Features
- Walk-in Shower, Granite Counters, High Ceilings, Walk-In Closet(s)
- Flooring: Concrete
- Windows: Double Pane Windows
- Has basement: No
- Attic: Access Only:No Stairs
- Has fireplace: No
Interior area
- Total structure area: 2,400
- Total interior livable area: 2,400 sqft
- Finished area above ground: 2,400
- Finished area below ground: 0
Property
Parking
- Total spaces: 5
- Parking features: RV Barn, RV Garage, Private, Heated Garage, Gated, Garage Faces Front, Garage Door Opener, Additional Parking
- Attached garage spaces: 5
Features
- Levels: One
- Stories: 1
- Patio & porch: Covered, Rear Porch, Front Porch
- Fencing: Barbed Wire
- Has view: Yes
- View description: Panoramic
Lot
- Size: 38.30 Acres
- Features: Acreage, Wooded/Cleared Combo, Horses Allowed, Rolling Slope, Mature Trees, Secluded
Details
- Additional structures: Outbuilding, RV/Boat Storage
- Parcel number: 091211000000008001
- Horses can be raised: Yes
Construction
Type & style
- Home type: SingleFamily
- Architectural style: Barndominium
- Property subtype: Single Family Residence
Materials
- Metal Siding
- Foundation: Poured Concrete
- Roof: Metal
Condition
- New construction: Yes
- Year built: 2024
Utilities & green energy
- Sewer: Septic Tank
- Water: Private
Green energy
- Energy efficient items: Appliances, High Efficiency - 90%+, Lighting
Community & neighborhood
Security
- Security features: Smoke Detector(s)
Location
- Region: Mount Vernon
- Subdivision: N/A
Other
Other facts
- Listing terms: Cash,Conventional
Price history
| Date | Event | Price |
|---|---|---|
| 2/6/2025 | Sold | -- |
Source: | ||
| 1/9/2025 | Pending sale | $725,000$302/sqft |
Source: | ||
| 12/20/2024 | Listed for sale | $725,000$302/sqft |
Source: | ||
Public tax history
Tax history is unavailable.
Neighborhood: 65712
Nearby schools
GreatSchools rating
- 4/10Mt. Vernon Intermediate SchoolGrades: 3-5Distance: 5.1 mi
- 4/10Mt. Vernon Middle SchoolGrades: 6-8Distance: 5.8 mi
- 7/10Mt. Vernon High SchoolGrades: 9-12Distance: 5.3 mi
Schools provided by the listing agent
- Elementary: Mt Vernon
- Middle: Mt Vernon
- High: Mt Vernon
Source: SOMOMLS. This data may not be complete. We recommend contacting the local school district to confirm school assignments for this home.

