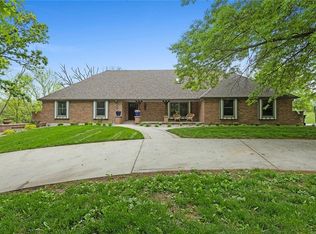Sold
Price Unknown
17624 Riverbend Rd, Kearney, MO 64060
4beds
3,239sqft
Single Family Residence
Built in 2009
3.09 Acres Lot
$695,000 Zestimate®
$--/sqft
$2,997 Estimated rent
Home value
$695,000
$639,000 - $758,000
$2,997/mo
Zestimate® history
Loading...
Owner options
Explore your selling options
What's special
Beautiful reverse story and half home in River Bend situated perfectly on 3 acres with room to play, and ample trees for privacy! This home features an open concept with tall ceilings that feel very roomy. Fireplace feature wall with slate tile to the ceiling. Kitchen with island and walk-in pantry. The living room and kitchen feature gorgeous Elder cabinets and Cherry floors. The master suite is conveniently located on the main level. There is an additional bedroom on the main with its own bath that was set up for an in-laws quarters and worked perfectly. There is a lanai/covered deck off the dining area with access from both the dining area and the master bed that looks out to the trees. Includes a gas fireplace for comfort and ambiance. The basement is finished with two additional bedrooms, with a jack and jill bath. There is a bar/kitchen and another fireplace in the basement family room. Covered patio for access to the backyard from the basement. Side-entry garage. Newer paint inside and out. This one will make an amazing home, with a country feel but quick access to town and I-35!
Zillow last checked: 8 hours ago
Listing updated: October 23, 2025 at 08:35am
Listing Provided by:
Brian Freeman 816-215-9001,
HomeSmart Legacy
Bought with:
Sheley Brown, 2020032081
Worth Clark Realty
Source: Heartland MLS as distributed by MLS GRID,MLS#: 2576137
Facts & features
Interior
Bedrooms & bathrooms
- Bedrooms: 4
- Bathrooms: 4
- Full bathrooms: 3
- 1/2 bathrooms: 1
Primary bedroom
- Level: Main
Bedroom 2
- Level: Main
Bedroom 3
- Level: Basement
Bedroom 4
- Level: Basement
Primary bathroom
- Level: Main
Bathroom 2
- Level: Main
Family room
- Level: Basement
Half bath
- Level: Main
Kitchen
- Level: Main
Living room
- Level: Main
Heating
- Natural Gas
Cooling
- Electric
Appliances
- Laundry: Main Level, Off The Kitchen
Features
- Flooring: Carpet, Tile, Wood
- Basement: Finished,Full,Walk-Out Access
- Number of fireplaces: 3
- Fireplace features: Basement, Living Room, Other
Interior area
- Total structure area: 3,239
- Total interior livable area: 3,239 sqft
- Finished area above ground: 1,739
- Finished area below ground: 1,500
Property
Parking
- Total spaces: 3
- Parking features: Attached, Garage Faces Side
- Attached garage spaces: 3
Features
- Patio & porch: Covered
Lot
- Size: 3.09 Acres
- Features: Acreage, Estate Lot
Details
- Parcel number: 112040001003.00
Construction
Type & style
- Home type: SingleFamily
- Architectural style: Traditional
- Property subtype: Single Family Residence
Materials
- Frame, Wood Siding
- Roof: Composition
Condition
- Year built: 2009
Utilities & green energy
- Sewer: Septic Tank
- Water: Public, Rural
Community & neighborhood
Location
- Region: Kearney
- Subdivision: Riverbend
HOA & financial
HOA
- Has HOA: No
Other
Other facts
- Listing terms: Cash,Conventional,FHA,VA Loan
- Ownership: Private
- Road surface type: Paved
Price history
| Date | Event | Price |
|---|---|---|
| 10/23/2025 | Sold | -- |
Source: | ||
| 9/21/2025 | Pending sale | $675,000$208/sqft |
Source: | ||
| 9/17/2025 | Listed for sale | $675,000$208/sqft |
Source: | ||
Public tax history
| Year | Property taxes | Tax assessment |
|---|---|---|
| 2025 | -- | $94,200 +14.9% |
| 2024 | $5,187 +0.4% | $81,990 |
| 2023 | $5,168 +9.8% | $81,990 +13.4% |
Find assessor info on the county website
Neighborhood: 64060
Nearby schools
GreatSchools rating
- 4/10Hawthorne Elementary SchoolGrades: K-5Distance: 1.1 mi
- 8/10Kearney Junior High SchoolGrades: 8-9Distance: 1 mi
- 9/10Kearney High SchoolGrades: 10-12Distance: 1.2 mi
Schools provided by the listing agent
- Elementary: Hawthorne
- Middle: Kearney
- High: Kearney
Source: Heartland MLS as distributed by MLS GRID. This data may not be complete. We recommend contacting the local school district to confirm school assignments for this home.
Get a cash offer in 3 minutes
Find out how much your home could sell for in as little as 3 minutes with a no-obligation cash offer.
Estimated market value
$695,000
