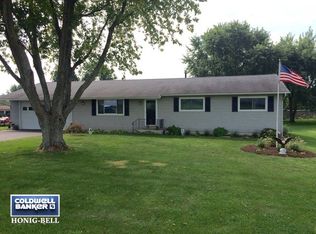Closed
$265,000
17624 Frazier Rd, Sandwich, IL 60548
3beds
1,600sqft
Single Family Residence
Built in 1974
0.39 Acres Lot
$274,700 Zestimate®
$166/sqft
$2,403 Estimated rent
Home value
$274,700
$250,000 - $302,000
$2,403/mo
Zestimate® history
Loading...
Owner options
Explore your selling options
What's special
We are back, bring your buyers! We were completely ready to close and unfortunately the buyers financing fell through. This one owner, well maintained home is ready for the next owners to love it just as much as the first did. Nestled in the serene countryside of Sandwich, but within Kendall county, this home offers the perfect blend of rural tranquility and convenient access to town amenities. The spacious kitchen was designed for both functionality and comfort. It boasts ample cabinet space, a breakfast counter with a pass through to the dining room and enough room to fit a table as well. The home features three bedrooms that can use some updating, mainly flooring, allowing you to customize and add your personal touch. There is one full bathroom with an updated tub and surround off of the main hallway as well as a full master bathroom with stand up shower, offering convenience for the whole family. On the lower level, you'll find a huge family room complete with a wood-burning stove, perfect for the winter months. The laundry area and a convenient half bath are also located on this level. Additionally, there's 500 square feet of unfinished space that offers endless possibilities, whether you envision additional bedrooms, another family or recreation room, or a workshop. Enjoy the peaceful surroundings and the sense of community in this quiet, rural setting, while still being close enough to town for all your shopping, dining and entertainment needs. Don't miss the opportunity to make this cherished home your own.
Zillow last checked: 8 hours ago
Listing updated: October 28, 2024 at 11:45am
Listing courtesy of:
Heather Kocur, ABR,SRS 630-710-0526,
Lake Holiday Homes, Inc
Bought with:
Joe Frieders
Swanson Real Estate
Source: MRED as distributed by MLS GRID,MLS#: 12097294
Facts & features
Interior
Bedrooms & bathrooms
- Bedrooms: 3
- Bathrooms: 3
- Full bathrooms: 2
- 1/2 bathrooms: 1
Primary bedroom
- Features: Flooring (Carpet), Bathroom (Full)
- Level: Main
- Area: 169 Square Feet
- Dimensions: 13X13
Bedroom 2
- Features: Flooring (Carpet)
- Level: Main
- Area: 130 Square Feet
- Dimensions: 10X13
Bedroom 3
- Features: Flooring (Carpet)
- Level: Main
- Area: 99 Square Feet
- Dimensions: 9X11
Dining room
- Features: Flooring (Carpet)
- Level: Main
- Area: 120 Square Feet
- Dimensions: 10X12
Family room
- Features: Flooring (Carpet)
- Level: Lower
- Area: 400 Square Feet
- Dimensions: 16X25
Kitchen
- Features: Kitchen (Eating Area-Breakfast Bar), Flooring (Vinyl)
- Level: Main
- Area: 132 Square Feet
- Dimensions: 12X11
Laundry
- Features: Flooring (Vinyl)
- Level: Lower
- Area: 42 Square Feet
- Dimensions: 6X7
Living room
- Features: Flooring (Carpet)
- Level: Main
- Area: 169 Square Feet
- Dimensions: 13X13
Other
- Features: Flooring (Other)
- Level: Lower
- Area: 500 Square Feet
- Dimensions: 20X25
Heating
- Natural Gas
Cooling
- Central Air
Appliances
- Included: Range, Dishwasher, Refrigerator
Features
- Basement: Partially Finished,Full
- Number of fireplaces: 1
- Fireplace features: Wood Burning Stove, Family Room
Interior area
- Total structure area: 0
- Total interior livable area: 1,600 sqft
Property
Parking
- Total spaces: 8.5
- Parking features: Asphalt, On Site, Attached, Garage
- Attached garage spaces: 2.5
Accessibility
- Accessibility features: No Disability Access
Lot
- Size: 0.39 Acres
- Dimensions: 91X186
Details
- Parcel number: 0119326006
- Special conditions: None
Construction
Type & style
- Home type: SingleFamily
- Property subtype: Single Family Residence
Materials
- Aluminum Siding, Brick
Condition
- New construction: No
- Year built: 1974
Utilities & green energy
- Sewer: Septic Tank
- Water: Public
Community & neighborhood
Location
- Region: Sandwich
Other
Other facts
- Listing terms: Conventional
- Ownership: Fee Simple
Price history
| Date | Event | Price |
|---|---|---|
| 10/28/2024 | Sold | $265,000+0%$166/sqft |
Source: | ||
| 9/17/2024 | Contingent | $264,900$166/sqft |
Source: | ||
| 9/12/2024 | Listed for sale | $264,900$166/sqft |
Source: | ||
| 7/1/2024 | Contingent | $264,900$166/sqft |
Source: | ||
| 6/28/2024 | Listed for sale | $264,900$166/sqft |
Source: | ||
Public tax history
| Year | Property taxes | Tax assessment |
|---|---|---|
| 2024 | $5,858 +180.1% | $96,231 +12.4% |
| 2023 | $2,091 -2.8% | $85,591 +9.6% |
| 2022 | $2,152 -1.2% | $78,093 +6.6% |
Find assessor info on the county website
Neighborhood: 60548
Nearby schools
GreatSchools rating
- 10/10W W Woodbury Elementary SchoolGrades: PK-3Distance: 1.6 mi
- 4/10Sandwich Middle SchoolGrades: 6-8Distance: 2 mi
- 5/10Sandwich Community High SchoolGrades: 9-12Distance: 2 mi
Schools provided by the listing agent
- District: 430
Source: MRED as distributed by MLS GRID. This data may not be complete. We recommend contacting the local school district to confirm school assignments for this home.

Get pre-qualified for a loan
At Zillow Home Loans, we can pre-qualify you in as little as 5 minutes with no impact to your credit score.An equal housing lender. NMLS #10287.
Sell for more on Zillow
Get a free Zillow Showcase℠ listing and you could sell for .
$274,700
2% more+ $5,494
With Zillow Showcase(estimated)
$280,194