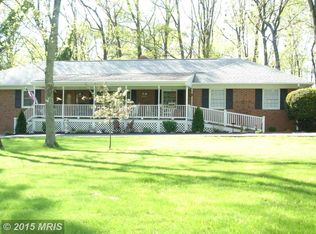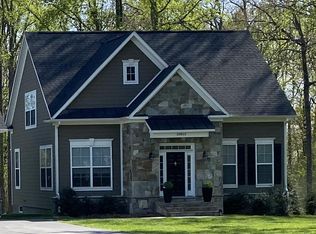Sold for $1,125,000 on 05/29/25
$1,125,000
17623 Canby Rd, Leesburg, VA 20175
5beds
3,394sqft
Single Family Residence
Built in 1980
4.39 Acres Lot
$1,131,600 Zestimate®
$331/sqft
$4,725 Estimated rent
Home value
$1,131,600
$1.08M - $1.19M
$4,725/mo
Zestimate® history
Loading...
Owner options
Explore your selling options
What's special
Modern Country Retreat on 5 Private Acres – Western Loudoun, close to Leesburg. Discover refined living in this very well-maintained, architecturally unique contemporary home, tucked away on 5 private acres just minutes from the Rt 7/9 interchange and Harmony Park & Ride. Inside, enjoy a bright, open floor plan with a stunning two-story living room, gourmet kitchen, and spa-like primary suite with treetop views. The fully finished walkout lower level offers flexible space with two legal bedrooms, a full bath, and a second family room. Outside, a 40' x 60' barn—currently used for dog agility—offers endless potential for storage, hobbies, or vehicles. Fully fenced sunny backyard, expansive deck, large concrete patio and wooded serenity complete this rare Western Loudoun gem. Very well maintained. Roof & gutters replaced in 2021 Open floorplan. Private lot. Convenient access. Your perfect retreat awaits.
Zillow last checked: 8 hours ago
Listing updated: May 31, 2025 at 02:49pm
Listed by:
Meg Burke 703-615-0025,
RE/MAX Distinctive Real Estate, Inc.,
Listing Team: The Move With Meg Team
Bought with:
Vicki Reyes, 603940
RE/MAX Realty Centre, Inc.
Source: Bright MLS,MLS#: VALO2095190
Facts & features
Interior
Bedrooms & bathrooms
- Bedrooms: 5
- Bathrooms: 4
- Full bathrooms: 3
- 1/2 bathrooms: 1
- Main level bathrooms: 1
Primary bedroom
- Features: Flooring - Wood
- Level: Upper
Bedroom 2
- Features: Flooring - HardWood
- Level: Upper
Bedroom 3
- Features: Flooring - HardWood
- Level: Upper
Bedroom 4
- Features: Flooring - Carpet
- Level: Lower
Bedroom 5
- Features: Flooring - Carpet
- Level: Lower
Primary bathroom
- Level: Upper
Bathroom 2
- Level: Upper
Bathroom 3
- Level: Lower
Breakfast room
- Features: Flooring - HardWood
- Level: Main
Dining room
- Features: Flooring - HardWood
- Level: Main
Family room
- Features: Flooring - HardWood
- Level: Main
Family room
- Features: Flooring - Carpet
- Level: Lower
Foyer
- Features: Flooring - Ceramic Tile
- Level: Main
Kitchen
- Features: Flooring - HardWood
- Level: Main
Laundry
- Level: Lower
Living room
- Features: Flooring - HardWood
- Level: Main
Mud room
- Level: Main
Office
- Level: Lower
Heating
- Forced Air, Heat Pump, Zoned, Electric
Cooling
- Attic Fan, Central Air, Zoned, Electric
Appliances
- Included: Dishwasher, Disposal, Dryer, Exhaust Fan, Humidifier, Ice Maker, Microwave, Self Cleaning Oven, Oven/Range - Electric, Refrigerator, Washer, Water Conditioner - Owned, Electric Water Heater
- Laundry: Laundry Room, Mud Room
Features
- Doors: Insulated
- Windows: Casement, Vinyl Clad, Double Pane Windows, Screens, Wood Frames
- Basement: Exterior Entry,Rear Entrance,Improved,Heated,Finished,Partial,Connecting Stairway,Walk-Out Access
- Number of fireplaces: 2
- Fireplace features: Equipment, Glass Doors, Screen
Interior area
- Total structure area: 3,394
- Total interior livable area: 3,394 sqft
- Finished area above ground: 2,394
- Finished area below ground: 1,000
Property
Parking
- Total spaces: 6
- Parking features: Storage, Garage Faces Side, Garage Door Opener, Inside Entrance, Oversized, Attached, Driveway
- Attached garage spaces: 2
- Uncovered spaces: 4
- Details: Garage Sqft: 825
Accessibility
- Accessibility features: Accessible Doors, Accessible Hallway(s)
Features
- Levels: Three
- Stories: 3
- Patio & porch: Deck, Patio, Porch
- Exterior features: Storage, Satellite Dish
- Pool features: None
- Fencing: Back Yard
- Has view: Yes
- View description: Trees/Woods
Lot
- Size: 4.39 Acres
- Features: Landscaped, Premium, Wooded, Secluded, Private
Details
- Additional structures: Above Grade, Below Grade
- Parcel number: 347493184000
- Zoning: AR1
- Special conditions: Standard
Construction
Type & style
- Home type: SingleFamily
- Architectural style: Contemporary
- Property subtype: Single Family Residence
Materials
- Cedar, Stone
- Foundation: Concrete Perimeter, Other
- Roof: Shake
Condition
- Excellent
- New construction: No
- Year built: 1980
Utilities & green energy
- Sewer: Septic < # of BR, Septic Pump
- Water: Conditioner, Filter, Well
- Utilities for property: Cable Available, Multiple Phone Lines, Underground Utilities
Community & neighborhood
Security
- Security features: Electric Alarm, Fire Alarm
Location
- Region: Leesburg
- Subdivision: Catoctin Mt
Other
Other facts
- Listing agreement: Exclusive Right To Sell
- Ownership: Fee Simple
Price history
| Date | Event | Price |
|---|---|---|
| 5/29/2025 | Sold | $1,125,000+2.7%$331/sqft |
Source: | ||
| 5/7/2025 | Contingent | $1,095,000$323/sqft |
Source: | ||
| 5/3/2025 | Listed for sale | $1,095,000+84.7%$323/sqft |
Source: | ||
| 12/18/2014 | Sold | $593,000-1.2%$175/sqft |
Source: Public Record Report a problem | ||
| 9/30/2014 | Listed for sale | $599,900$177/sqft |
Source: Hunt Country Sotheby's International Realty #LO8432400 Report a problem | ||
Public tax history
| Year | Property taxes | Tax assessment |
|---|---|---|
| 2025 | $8,729 -1.3% | $1,084,380 +6% |
| 2024 | $8,845 +8.8% | $1,022,540 +10.1% |
| 2023 | $8,130 +16.1% | $929,130 +18.1% |
Find assessor info on the county website
Neighborhood: 20175
Nearby schools
GreatSchools rating
- 8/10Kenneth W Culbert Elementary SchoolGrades: PK-5Distance: 3.2 mi
- 7/10Blue Ridge Middle SchoolGrades: 6-8Distance: 4.4 mi
- 8/10Loudoun Valley High SchoolGrades: 9-12Distance: 4.2 mi
Schools provided by the listing agent
- Elementary: Kenneth W. Culbert
- Middle: Blue Ridge
- High: Loudoun Valley
- District: Loudoun County Public Schools
Source: Bright MLS. This data may not be complete. We recommend contacting the local school district to confirm school assignments for this home.
Get a cash offer in 3 minutes
Find out how much your home could sell for in as little as 3 minutes with a no-obligation cash offer.
Estimated market value
$1,131,600
Get a cash offer in 3 minutes
Find out how much your home could sell for in as little as 3 minutes with a no-obligation cash offer.
Estimated market value
$1,131,600

