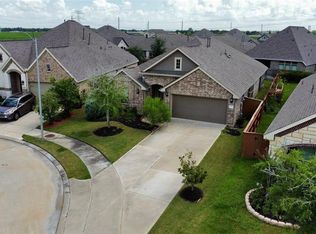This 4 BR, 3 Bath home in the heart of the Aliana Master Plan Community is welcoming as soon as you walk through the door. The entryway opens up to a home office and formal dining room on your left-hand side. Down the hall, you'll love the large family room and gourmet kitchen with water softener and filtration built in. The breakfast nook leads to a back patio and grand backyard. The primary suite on the main floor has recessed ceilings and it's own private bath with upgraded granite counters. Another bedroom and single bath on the main floor make a perfect guest room. The mudroom coming from the 2-car garage has beadboard paneling; it's near the laundry room with washer and dryer, which are included in the lease. Upstairs, you'll find a gameroom, as well as two bedrooms. This property is in a prime location of Aliana, near a playground, a beautiful walking trail, and accessible to major roadways. It is also zoned to some of the top rated schools in Fort Bend ISD.
Copyright notice - Data provided by HAR.com 2022 - All information provided should be independently verified.
House for rent
$3,100/mo
17623 Barrowfield Ln, Richmond, TX 77407
4beds
2,908sqft
Price may not include required fees and charges.
Singlefamily
Available now
-- Pets
Electric, ceiling fan
Electric dryer hookup laundry
2 Attached garage spaces parking
Natural gas
What's special
Grand backyardHome officeFormal dining roomBack patioUpgraded granite countersLarge family roomRecessed ceilings
- 9 days
- on Zillow |
- -- |
- -- |
Travel times
Looking to buy when your lease ends?
Consider a first-time homebuyer savings account designed to grow your down payment with up to a 6% match & 4.15% APY.
Facts & features
Interior
Bedrooms & bathrooms
- Bedrooms: 4
- Bathrooms: 3
- Full bathrooms: 3
Heating
- Natural Gas
Cooling
- Electric, Ceiling Fan
Appliances
- Included: Dishwasher, Disposal, Dryer, Microwave, Oven, Range, Refrigerator, Washer
- Laundry: Electric Dryer Hookup, Gas Dryer Hookup, In Unit, Washer Hookup
Features
- Ceiling Fan(s), High Ceilings, Primary Bed - 1st Floor
- Flooring: Concrete, Tile
Interior area
- Total interior livable area: 2,908 sqft
Property
Parking
- Total spaces: 2
- Parking features: Attached, Covered
- Has attached garage: Yes
- Details: Contact manager
Features
- Stories: 2
- Exterior features: 0 Up To 1/4 Acre, Architecture Style: Traditional, Attached, Electric Dryer Hookup, Flooring: Concrete, Gas Dryer Hookup, Heating: Gas, High Ceilings, Lot Features: Subdivided, 0 Up To 1/4 Acre, Patio/Deck, Primary Bed - 1st Floor, Subdivided, Washer Hookup
Details
- Parcel number: 1001130010470907
Construction
Type & style
- Home type: SingleFamily
- Property subtype: SingleFamily
Condition
- Year built: 2013
Community & HOA
Location
- Region: Richmond
Financial & listing details
- Lease term: Long Term,12 Months
Price history
| Date | Event | Price |
|---|---|---|
| 6/21/2025 | Listed for rent | $3,100$1/sqft |
Source: | ||
| 7/25/2023 | Listing removed | -- |
Source: | ||
| 7/16/2023 | Listed for rent | $3,100+17%$1/sqft |
Source: | ||
| 3/6/2021 | Listing removed | -- |
Source: | ||
| 2/13/2021 | Listed for rent | $2,650+6%$1/sqft |
Source: | ||
![[object Object]](https://photos.zillowstatic.com/fp/6a366804df47fb9086bd7993856945bd-p_i.jpg)
