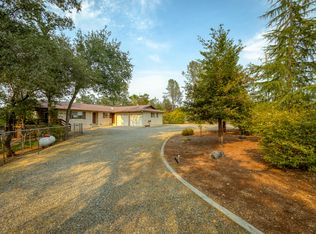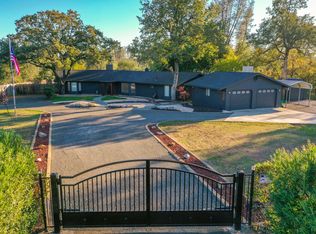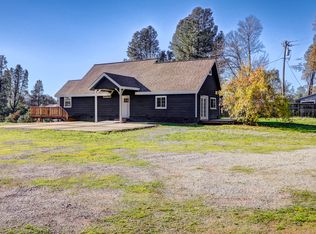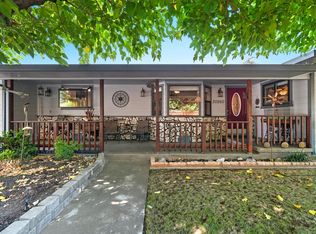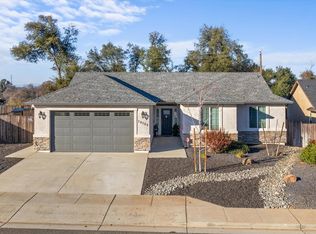Got toys & projects? This gorgeous house has an attached 2 car garage PLUS an incredible 30x35 SHOP! It has full power with lighting & 220 outlets! No worries on high power bills - this fully electric home has newer OWNED SOLAR! You will love the security of the steel gates & beautiful fencing creating so much privacy. The stamped concrete horseshoe driveway is so convenient. You will love having Mt Shasta views & over 5 acres to spread out! This beautifully remodeled home has gorgeous wood vaulted ceilings, LVP flooring & an incredible open floorplan - perfect for hosting & entertaining! The kitchen has newer cabinetry, stainless appliances & granite slab counters! The open space is perfect for today's lifestyle with an island breakfast bar plus a dining space & breakfast nook! This 3bed/2bath home is over 1800 Sqft. The primary suite is enormous with a big walk-in closet and gorgeous EnSuite bathroom. Custom walk-in shower with rain shower head, dual sink vanity & extra storage checks all the boxes. The large hall bathroom has also been beautifully renovated with beautiful tile floors. You'll love expanding your living space onto the back deck and taking in the beautiful views. Fenced backyard for kiddos & fur babies. Previous owners have used more of the property for additional parking & animals. So many options with this property. Beauty, security, space (5+ acres), storage (30x35 shop)& affordability (owned solar). 3D Virtual Tour & Video Tour Available
For sale
$500,000
17622 China Gulch Dr, Anderson, CA 96007
3beds
1,818sqft
Est.:
Single Family Residence
Built in 1981
5.09 Acres Lot
$485,800 Zestimate®
$275/sqft
$-- HOA
What's special
Beautifully remodeled homeLvp flooringMt shasta viewsGorgeous wood vaulted ceilings
- 30 days |
- 2,665 |
- 278 |
Zillow last checked: 8 hours ago
Listing updated: December 06, 2025 at 11:32pm
Listed by:
Stacy Baxter,
Magnolia Homes
Source: SMLS,MLS#: 25-5107
Tour with a local agent
Facts & features
Interior
Bedrooms & bathrooms
- Bedrooms: 3
- Bathrooms: 3
- Full bathrooms: 2
- 1/2 bathrooms: 1
Heating
- Forced Air
Cooling
- Has cooling: Yes
Features
- Breakfast Bar, Double Vanity
- Flooring: Luxury Vinyl
- Windows: Double Pane Windows
- Has basement: No
- Has fireplace: Yes
- Fireplace features: Dining Room, Living Room
Interior area
- Total structure area: 1,818
- Total interior livable area: 1,818 sqft
Property
Parking
- Parking features: Off Street, Boat
Features
- Levels: One
- Has view: Yes
- View description: Open, Park/Greenbelt, Panoramic
Lot
- Size: 5.09 Acres
- Features: Level
Details
- Parcel number: 208310011000
- Horses can be raised: Yes
Construction
Type & style
- Home type: SingleFamily
- Architectural style: Traditional,Ranch
- Property subtype: Single Family Residence
Materials
- Stone, Wood Siding
- Foundation: Raised
- Roof: Composition
Condition
- Year built: 1981
Community & HOA
HOA
- Has HOA: No
- Amenities included: Gated
Location
- Region: Anderson
Financial & listing details
- Price per square foot: $275/sqft
- Tax assessed value: $507,195
- Annual tax amount: $5,597
- Date on market: 11/14/2025
- Listing terms: Cash,FHA/VA,FHA,USDA Loan,VA Loan
- Road surface type: Asphalt
Estimated market value
$485,800
$462,000 - $510,000
$2,727/mo
Price history
Price history
| Date | Event | Price |
|---|---|---|
| 11/14/2025 | Listed for sale | $500,000-4.8%$275/sqft |
Source: | ||
| 10/2/2025 | Listing removed | $525,000$289/sqft |
Source: | ||
| 8/4/2025 | Listed for sale | $525,000$289/sqft |
Source: | ||
| 8/1/2025 | Listing removed | $525,000$289/sqft |
Source: | ||
| 7/30/2025 | Price change | $525,000-2.8%$289/sqft |
Source: | ||
Public tax history
Public tax history
| Year | Property taxes | Tax assessment |
|---|---|---|
| 2025 | $5,597 +1.4% | $507,195 +2% |
| 2024 | $5,520 +1.8% | $497,250 +2% |
| 2023 | $5,420 +29.2% | $487,500 +17.7% |
Find assessor info on the county website
BuyAbility℠ payment
Est. payment
$3,025/mo
Principal & interest
$2392
Property taxes
$458
Home insurance
$175
Climate risks
Neighborhood: Happy Valley
Nearby schools
GreatSchools rating
- 6/10Happy Valley Primary SchoolGrades: K-3Distance: 2.9 mi
- 5/10Happy Valley Elementary SchoolGrades: 4-8Distance: 3.1 mi
- 7/10West Valley High SchoolGrades: 9-12Distance: 6.5 mi
- Loading
- Loading
