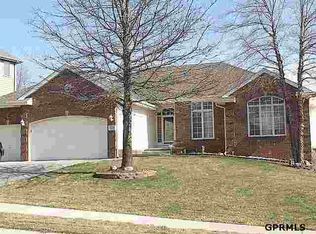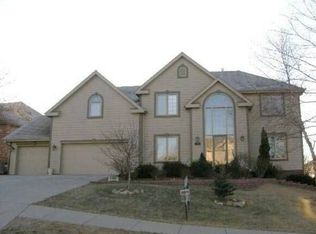Sold for $531,200 on 05/02/25
$531,200
17622 Adams Cir, Omaha, NE 68135
5beds
3,482sqft
Single Family Residence
Built in 1999
0.27 Acres Lot
$540,400 Zestimate®
$153/sqft
$3,055 Estimated rent
Maximize your home sale
Get more eyes on your listing so you can sell faster and for more.
Home value
$540,400
$497,000 - $584,000
$3,055/mo
Zestimate® history
Loading...
Owner options
Explore your selling options
What's special
Prepare to be impressed. Impeccably updated & maintained Cinnamon Creek ranch. Major remodel created this open floor plan. All new kitchen with custom cabinets, quartz countertops & Cafe' series appliances--cooktop & double oven. Upgrades & updates abound throughout this home with Sonos sound system, numerous lighting upgrades, updated primary & full baths & professional window treatments. Main floor offers 3 bath areas. The finished lower level will blow you away with a huge 2nd kitchen, fireplace, & theater room (theater seating & stools included) plus 2 additional BRs & updated 3/4 bath (5th BR is a perfect home office). The backyard...20x12 composite deck w/ awning overlooks the 18x15 lower patio w/ gas firepit & pergola. The massive 35x14 upper patio offers an outdoor kitchen with Napoleon grill & Memphis smoker. Don't miss the hot tub & the Generac backup generator. All this on a South facing, fully fenced cul-de-sac lot. New HVAC in 2024. Newer roof & driveway. Heated garage.
Zillow last checked: 8 hours ago
Listing updated: May 07, 2025 at 08:30am
Listed by:
Jim Morrison 402-669-3021,
BHHS Ambassador Real Estate,
Shari Morrison 402-850-6959,
BHHS Ambassador Real Estate
Bought with:
Haley Rose, 20220400
Keller Williams Greater Omaha
Source: GPRMLS,MLS#: 22509329
Facts & features
Interior
Bedrooms & bathrooms
- Bedrooms: 5
- Bathrooms: 4
- Full bathrooms: 1
- 3/4 bathrooms: 2
- 1/2 bathrooms: 1
- Main level bathrooms: 3
Primary bedroom
- Features: Cath./Vaulted Ceiling, Ceiling Fan(s), Walk-In Closet(s), Luxury Vinyl Plank
- Level: Main
- Area: 185.73
- Dimensions: 15.1 x 12.3
Bedroom 2
- Features: Wall/Wall Carpeting, Ceiling Fan(s)
- Level: Main
- Area: 130
- Dimensions: 13 x 10
Bedroom 3
- Features: Wall/Wall Carpeting, Ceiling Fan(s), Walk-In Closet(s)
- Level: Main
- Area: 111
- Dimensions: 11.1 x 10
Bedroom 4
- Features: Ceiling Fan(s), Luxury Vinyl Plank
- Level: Basement
- Area: 140.36
- Dimensions: 12.1 x 11.6
Bedroom 5
- Features: Luxury Vinyl Plank
- Level: Basement
- Area: 176.22
- Dimensions: 19.8 x 8.9
Primary bathroom
- Features: Full
Dining room
- Features: Luxury Vinyl Plank
- Level: Main
- Area: 161.28
- Dimensions: 12.8 x 12.6
Kitchen
- Features: Dining Area, Luxury Vinyl Plank
- Level: Main
- Area: 255.2
- Dimensions: 22 x 11.6
Living room
- Features: Fireplace, Cath./Vaulted Ceiling, Luxury Vinyl Plank
- Level: Main
- Area: 300
- Dimensions: 20 x 15
Basement
- Area: 1782
Heating
- Other Fuel, Forced Air
Cooling
- Central Air
Appliances
- Included: Humidifier, Range, Oven, Refrigerator, Washer, Dishwasher, Dryer, Disposal, Microwave, Double Oven
Features
- High Ceilings, 2nd Kitchen, Ceiling Fan(s), Formal Dining Room
- Flooring: Vinyl, Carpet, Ceramic Tile, Luxury Vinyl, Plank
- Windows: LL Daylight Windows
- Basement: Egress,Finished
- Number of fireplaces: 2
- Fireplace features: Living Room, Direct-Vent Gas Fire, Great Room
Interior area
- Total structure area: 3,482
- Total interior livable area: 3,482 sqft
- Finished area above ground: 1,782
- Finished area below ground: 1,700
Property
Parking
- Total spaces: 3
- Parking features: Attached, Garage Door Opener
- Attached garage spaces: 3
Features
- Patio & porch: Porch, Patio, Deck
- Exterior features: Sprinkler System, Lighting, Gas Grill
- Fencing: Vinyl
Lot
- Size: 0.27 Acres
- Dimensions: 125 x 95 x 147 x 85
- Features: Over 1/4 up to 1/2 Acre, City Lot, Cul-De-Sac, Subdivided, Public Sidewalk
Details
- Parcel number: 0810550846
Construction
Type & style
- Home type: SingleFamily
- Architectural style: Ranch,Traditional
- Property subtype: Single Family Residence
Materials
- Masonite, Brick/Other
- Foundation: Concrete Perimeter
- Roof: Composition
Condition
- Not New and NOT a Model
- New construction: No
- Year built: 1999
Utilities & green energy
- Sewer: Public Sewer
- Water: Public
- Utilities for property: Electricity Available, Natural Gas Available, Water Available, Sewer Available
Community & neighborhood
Location
- Region: Omaha
- Subdivision: Cinnamon Creek
HOA & financial
HOA
- Has HOA: Yes
- HOA fee: $75 annually
Other
Other facts
- Listing terms: VA Loan,Conventional,Cash
- Ownership: Fee Simple
Price history
| Date | Event | Price |
|---|---|---|
| 5/2/2025 | Sold | $531,200+2.2%$153/sqft |
Source: | ||
| 4/15/2025 | Pending sale | $519,900$149/sqft |
Source: | ||
| 4/11/2025 | Listed for sale | $519,900$149/sqft |
Source: | ||
Public tax history
| Year | Property taxes | Tax assessment |
|---|---|---|
| 2024 | $6,532 +2.1% | $385,800 +20.1% |
| 2023 | $6,397 -5.8% | $321,300 |
| 2022 | $6,791 +9.9% | $321,300 +9.4% |
Find assessor info on the county website
Neighborhood: 68135
Nearby schools
GreatSchools rating
- 9/10Wheeler Elementary SchoolGrades: PK-5Distance: 0.2 mi
- 8/10Beadle Middle SchoolGrades: 6-8Distance: 0.3 mi
- 9/10Millard West High SchoolGrades: 9-12Distance: 0.5 mi
Schools provided by the listing agent
- Elementary: Wheeler
- Middle: Beadle
- High: Millard West
- District: Millard
Source: GPRMLS. This data may not be complete. We recommend contacting the local school district to confirm school assignments for this home.

Get pre-qualified for a loan
At Zillow Home Loans, we can pre-qualify you in as little as 5 minutes with no impact to your credit score.An equal housing lender. NMLS #10287.
Sell for more on Zillow
Get a free Zillow Showcase℠ listing and you could sell for .
$540,400
2% more+ $10,808
With Zillow Showcase(estimated)
$551,208
