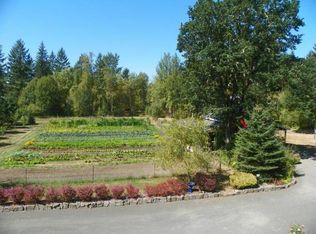Sold
$950,000
17621 S Palmer Rd, Oregon City, OR 97045
5beds
2,518sqft
Residential, Single Family Residence
Built in 2006
5.06 Acres Lot
$986,000 Zestimate®
$377/sqft
$3,437 Estimated rent
Home value
$986,000
$927,000 - $1.06M
$3,437/mo
Zestimate® history
Loading...
Owner options
Explore your selling options
What's special
Long Driveway opens to this Spectacular Light & Bright Home on 5+ Secluded Acres with 3 Shops on separate meter + Lean-to's perfect for business or grow operation! Move-in ready! Horse shoe drive leads to quaint front porch perfect for swing! Light & Bright Entry, Living & Dining Room has Gleaming Floors, Hi-Ceilings & Millwork! Coved Archway leads to Spacious Country Kitchen! Gourmet Kitchen has granite, appliances and lots of cupboards and cabinets, Eating Area with Bay Window and Slider Opening to Covered Deck Overlooking Yard, and Family Room with Walled Fireplace all with Hi-Ceilings and Gleaming floors. 5 very spacious Bedrooms with large closets. Master Suite featuring Walk-in Closet with organizer and Private Bath with double sinks, tile and soaking tub. Attached 2 Car Garage and large carport. New furnace & AC. Secluded Landscaped Yard with Covered Deck Perfect for Summertime BBQ's. Above ground pool, firepit, sheds, dog run, orchard and garden all ready to go. 2 non-permitted RV dumps. Park like setting with lots of room to roam. 3 Shops on a SEPERATE METER-bring your imagination! Perfect for business or grow operation! SHOP #1-60x55/200amp/220 elec/14' O-size door + 10' Dbl Door/concrete floor, insulated and heated. SHOP #2-96x40/100amp/220 elec/19'x14' Sliding Doors/concrete floor, insulated and heated/1/2 bath. SHOP #3-36x25 Double Doors/concrete floor! Additional Lean-to's for storage! Close to Clackamas River! Don't miss this exceptional property. Come see it for yourself.
Zillow last checked: 8 hours ago
Listing updated: November 20, 2023 at 04:07am
Listed by:
Spring Cutsforth 503-905-2000,
Spring Cutsforth Realty Group
Bought with:
Dana Crocker, 200111145
Premiere Property Group, LLC
Source: RMLS (OR),MLS#: 23559038
Facts & features
Interior
Bedrooms & bathrooms
- Bedrooms: 5
- Bathrooms: 3
- Full bathrooms: 2
- Partial bathrooms: 1
- Main level bathrooms: 1
Primary bedroom
- Features: Bathroom, Closet Organizer, Laminate Flooring, Suite, Tile Floor, Walkin Closet
- Level: Upper
Bedroom 2
- Features: Closet, Laminate Flooring
- Level: Upper
Bedroom 3
- Features: Closet, Laminate Flooring
- Level: Upper
Bedroom 4
- Features: Closet, Laminate Flooring
- Level: Upper
Dining room
- Features: High Ceilings, Laminate Flooring
- Level: Main
Family room
- Features: Family Room Kitchen Combo, Fireplace, Sliding Doors, Laminate Flooring, Wood Stove
- Level: Main
Kitchen
- Features: Bay Window, Dishwasher, Eating Area, Family Room Kitchen Combo, Gourmet Kitchen, Microwave, Free Standing Range, Free Standing Refrigerator, High Ceilings, Laminate Flooring
- Level: Main
Living room
- Features: Formal, High Ceilings, Laminate Flooring
- Level: Main
Heating
- Forced Air, Fireplace(s)
Cooling
- Heat Pump
Appliances
- Included: Dishwasher, Free-Standing Range, Free-Standing Refrigerator, Microwave, Plumbed For Ice Maker, Washer/Dryer, Electric Water Heater
- Laundry: Laundry Room
Features
- Granite, High Ceilings, Plumbed For Central Vacuum, Closet, Family Room Kitchen Combo, Eat-in Kitchen, Gourmet Kitchen, Formal, Bathroom, Closet Organizer, Suite, Walk-In Closet(s)
- Flooring: Laminate, Tile, Concrete
- Doors: Sliding Doors
- Windows: Vinyl Frames, Vinyl Window Double Paned, Bay Window(s)
- Basement: None
- Number of fireplaces: 1
- Fireplace features: Insert, Wood Burning, Wood Burning Stove
Interior area
- Total structure area: 2,518
- Total interior livable area: 2,518 sqft
Property
Parking
- Total spaces: 2
- Parking features: Carport, RV Access/Parking, RV Boat Storage, Attached, Extra Deep Garage
- Attached garage spaces: 2
- Has carport: Yes
Features
- Stories: 2
- Patio & porch: Covered Deck, Porch
- Exterior features: Dog Run, Fire Pit, Garden, RV Hookup
- Fencing: Fenced
Lot
- Size: 5.06 Acres
- Dimensions: Apro x 572 x 330 x 575 x 410
- Features: Level, Private, Secluded, Acres 5 to 7
Details
- Additional structures: Other Structures Bathrooms Total (0.05), Outbuilding, RVHookup, RVBoatStorage, ToolShed, WorkshopWorkshop, Storage, RVParking
- Parcel number: 05015976
- Zoning: .
Construction
Type & style
- Home type: SingleFamily
- Architectural style: Traditional
- Property subtype: Residential, Single Family Residence
Materials
- Metal Siding, Wood Frame, Board & Batten Siding, Metal Frame, Brick, Lap Siding
- Roof: Composition
Condition
- Approximately
- New construction: No
- Year built: 2006
Utilities & green energy
- Electric: 220 Volts, 220 Volts
- Sewer: Sand Filtered
- Water: Well
Community & neighborhood
Security
- Security features: Security Lights
Location
- Region: Oregon City
- Subdivision: Fischers Mill / Redland
Other
Other facts
- Listing terms: Cash,Conventional
Price history
| Date | Event | Price |
|---|---|---|
| 11/17/2023 | Sold | $950,000-5%$377/sqft |
Source: | ||
| 9/22/2023 | Pending sale | $999,900$397/sqft |
Source: | ||
| 8/11/2023 | Listed for sale | $999,900+300.4%$397/sqft |
Source: | ||
| 9/29/2006 | Sold | $249,750$99/sqft |
Source: Public Record Report a problem | ||
Public tax history
| Year | Property taxes | Tax assessment |
|---|---|---|
| 2025 | $8,298 +11.9% | $533,902 +3% |
| 2024 | $7,417 +2.4% | $518,356 +3% |
| 2023 | $7,246 +6.9% | $503,260 +3% |
Find assessor info on the county website
Neighborhood: 97045
Nearby schools
GreatSchools rating
- 2/10Redland Elementary SchoolGrades: K-5Distance: 4.9 mi
- 4/10Ogden Middle SchoolGrades: 6-8Distance: 9 mi
- 8/10Oregon City High SchoolGrades: 9-12Distance: 8.5 mi
Schools provided by the listing agent
- Elementary: Redland
- Middle: Tumwata
- High: Oregon City
Source: RMLS (OR). This data may not be complete. We recommend contacting the local school district to confirm school assignments for this home.
Get a cash offer in 3 minutes
Find out how much your home could sell for in as little as 3 minutes with a no-obligation cash offer.
Estimated market value
$986,000
