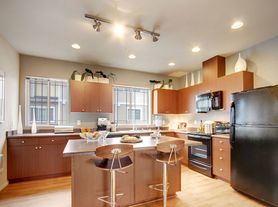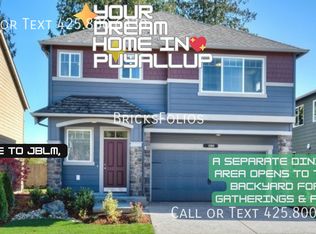Come and look at your new home
5 BEDROOMS; Walk up to a covered porch, great for relaxing in the evenings. Upon entry, you will find a great room concept living space. Main level guest room has 3 bath! Main level has plenty of entertainment space with 2 story ceiling in living room. Oversized upstairs bedrooms, plus master suite w/vaulted ceiling, dual vanity & giant walk in closet. Kitchen with pantry and tile backsplash. The oversized island is dreamy! Upstairs laundry room and lots of windows to allow natural lighting. Covered front porch, PLUS NEW inside paint, NEW downstairs wood flooring, and NEW upstairs carpeting. Brand New Fence. 2 car garage. This house has new central AC
Quite Family Neighborhood, next to cul-de-sac.
Easy Commute to JBLM. Close to shopping, Sunrise Village, cinemas and restaurants. Centrally located for all your needs.
Available to move-in 1st of September
House for rent
$3,195/mo
17620 74th Avenue Ct E, Puyallup, WA 98375
5beds
2,513sqft
Price may not include required fees and charges.
Single family residence
Available now
Cats, small dogs OK
Central air
In unit laundry
Attached garage parking
-- Heating
What's special
Kitchen with pantryMain level guest roomOversized islandGiant walk in closetDual vanityLots of windowsEntertainment space
- 10 days |
- -- |
- -- |
Travel times
Looking to buy when your lease ends?
Consider a first-time homebuyer savings account designed to grow your down payment with up to a 6% match & a competitive APY.
Facts & features
Interior
Bedrooms & bathrooms
- Bedrooms: 5
- Bathrooms: 3
- Full bathrooms: 3
Cooling
- Central Air
Appliances
- Included: Dishwasher, Dryer, Microwave, Refrigerator, Washer
- Laundry: In Unit
Features
- Walk In Closet
- Flooring: Hardwood
Interior area
- Total interior livable area: 2,513 sqft
Property
Parking
- Parking features: Attached
- Has attached garage: Yes
- Details: Contact manager
Features
- Exterior features: HOA Fee: $405/ Annual, Walk In Closet
Details
- Parcel number: 6025690110
Construction
Type & style
- Home type: SingleFamily
- Property subtype: Single Family Residence
Community & HOA
Location
- Region: Puyallup
Financial & listing details
- Lease term: Contact For Details
Price history
| Date | Event | Price |
|---|---|---|
| 10/25/2025 | Listed for rent | $3,195-2.4%$1/sqft |
Source: Zillow Rentals | ||
| 10/24/2025 | Listing removed | $3,275$1/sqft |
Source: Zillow Rentals | ||
| 10/18/2025 | Price change | $3,275-1.5%$1/sqft |
Source: Zillow Rentals | ||
| 9/27/2025 | Price change | $3,325+4.1%$1/sqft |
Source: Zillow Rentals | ||
| 9/5/2025 | Listed for rent | $3,195+1.6%$1/sqft |
Source: Zillow Rentals | ||

