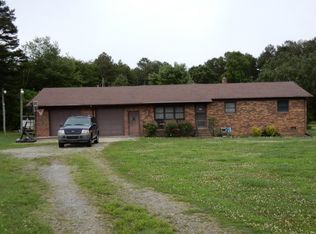Closed
$229,000
1762 Tomes Rd, Lincolnton, NC 28092
3beds
1,645sqft
Manufactured Home
Built in 1991
1.11 Acres Lot
$227,600 Zestimate®
$139/sqft
$1,629 Estimated rent
Home value
$227,600
$205,000 - $253,000
$1,629/mo
Zestimate® history
Loading...
Owner options
Explore your selling options
What's special
Take a look at this spacious 3-bedroom home with an open floor plan and fantastic outdoor space. This home sits on a 1.11+/- acre lot and offers 1645 square feet of living space. This home boasts an open floorplan and plenty of space to enjoy your home life. The living area, dining room, kitchen and family room are a beautiful place for relaxing or entertaining. The large primary suite features a full bath, dressing area and two closets for the ultimate convenience. Both secondary bedrooms are generously sized with great closet space. A side entry mudroom makes a great drop zone and the laundry is to the right of the mudroom. Relax on the wide front porch or entertain your family and friends on the back deck. The fenced backyard is ready for fun and games and has a storage shed for added storage space and for those chilly nights, use the fire pit to gather your loved ones. Take a look today and let's make this home yours.
Zillow last checked: 8 hours ago
Listing updated: April 25, 2025 at 12:08pm
Listing Provided by:
Judy Brandt jbrandt315@gmail.com,
RE/MAX Crossroads
Bought with:
Cherese Cashion
Lake Norman Realty, Inc.
Source: Canopy MLS as distributed by MLS GRID,MLS#: 4219928
Facts & features
Interior
Bedrooms & bathrooms
- Bedrooms: 3
- Bathrooms: 2
- Full bathrooms: 2
- Main level bedrooms: 3
Primary bedroom
- Level: Main
Bedroom s
- Level: Main
Bedroom s
- Level: Main
Bathroom full
- Level: Main
Bathroom full
- Level: Main
Den
- Level: Main
Dining room
- Level: Main
Kitchen
- Level: Main
Laundry
- Level: Main
Living room
- Level: Main
Heating
- Heat Pump
Cooling
- Central Air
Appliances
- Included: Dishwasher, Electric Range
- Laundry: Utility Room
Features
- Flooring: Carpet, Tile, Laminate
- Doors: Sliding Doors
- Has basement: No
- Fireplace features: Living Room
Interior area
- Total structure area: 1,645
- Total interior livable area: 1,645 sqft
- Finished area above ground: 1,645
- Finished area below ground: 0
Property
Parking
- Total spaces: 4
- Parking features: Driveway
- Uncovered spaces: 4
Accessibility
- Accessibility features: Two or More Access Exits
Features
- Levels: One
- Stories: 1
- Patio & porch: Deck, Front Porch
- Exterior features: Fire Pit
- Fencing: Back Yard,Chain Link
Lot
- Size: 1.11 Acres
- Dimensions: 218 x 226 x 215 x 234
- Features: Cleared, Level, Wooded
Details
- Additional structures: Shed(s)
- Parcel number: 22980
- Zoning: R-S
- Special conditions: Standard
Construction
Type & style
- Home type: MobileManufactured
- Architectural style: Ranch
- Property subtype: Manufactured Home
Materials
- Stone Veneer, Vinyl
- Foundation: Crawl Space
- Roof: Shingle
Condition
- New construction: No
- Year built: 1991
Utilities & green energy
- Sewer: Septic Installed
- Water: Well
- Utilities for property: Cable Available, Electricity Connected
Community & neighborhood
Security
- Security features: Smoke Detector(s)
Location
- Region: Lincolnton
- Subdivision: None
Other
Other facts
- Listing terms: Cash,Conventional
- Road surface type: Gravel, Paved
Price history
| Date | Event | Price |
|---|---|---|
| 4/25/2025 | Sold | $229,000-5.4%$139/sqft |
Source: | ||
| 3/26/2025 | Pending sale | $242,000$147/sqft |
Source: | ||
| 3/13/2025 | Listed for sale | $242,000$147/sqft |
Source: | ||
| 2/28/2025 | Pending sale | $242,000$147/sqft |
Source: | ||
| 2/7/2025 | Listed for sale | $242,000+34.4%$147/sqft |
Source: | ||
Public tax history
| Year | Property taxes | Tax assessment |
|---|---|---|
| 2025 | $1,099 +2% | $153,692 +0.1% |
| 2024 | $1,078 | $153,497 |
| 2023 | $1,078 +45.2% | $153,497 +82% |
Find assessor info on the county website
Neighborhood: 28092
Nearby schools
GreatSchools rating
- NAPumpkin Center ElementaryGrades: PK-2Distance: 3.7 mi
- 6/10North Lincoln MiddleGrades: 6-8Distance: 4.5 mi
- 6/10North Lincoln High SchoolGrades: 9-12Distance: 4.8 mi
Schools provided by the listing agent
- Elementary: Pumpkin Center
- Middle: North Lincoln
- High: North Lincoln
Source: Canopy MLS as distributed by MLS GRID. This data may not be complete. We recommend contacting the local school district to confirm school assignments for this home.
Get a cash offer in 3 minutes
Find out how much your home could sell for in as little as 3 minutes with a no-obligation cash offer.
Estimated market value
$227,600
