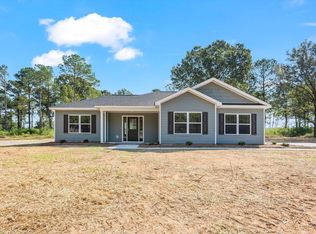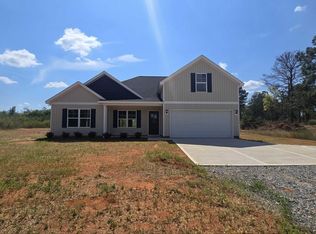Sold for $249,471
$249,471
1762 Storm Branch Rd, Beech Island, SC 29842
4beds
1,632sqft
Single Family Residence
Built in 2025
0.95 Acres Lot
$253,600 Zestimate®
$153/sqft
$2,052 Estimated rent
Home value
$253,600
$231,000 - $279,000
$2,052/mo
Zestimate® history
Loading...
Owner options
Explore your selling options
What's special
Greystone Construction is now building in Piney Wood Acres in Beech Island SC. The Stanton Plan is a single-family residence featuring 4 bedrooms and 2 full baths .The home sits on a .95 acre lot. The quality of construction speaks for itself with 16 on center wall construction interior and exterior, 30-year architectural shingles, radiant barrier roof sheathing, plus more. You will have a ceiling fan in the great room and primary bedroom with all other bedrooms wired and braced for ceiling fans. The beautiful kitchen will feature a smooth top self-cleaning electric range, energy efficient dishwasher and energy efficient microwave/hood combo. The floors will be wood looking luxury vinyl plank in the entry, great room, kitchen baths and laundry with carpet in all bedrooms. Stop your home search now and call today. Home qualifies for FHA, VA, and 100% USDA financing. Other lots and floor plans will be coming available soon. Photos are of a previously built home
Zillow last checked: 8 hours ago
Listing updated: December 17, 2025 at 08:50am
Listed by:
Catherine Metts 706-394-0840,
Keller Williams Realty Aiken Partners,
No Place Like Home G Team 706-394-0840,
Keller Williams Realty Aiken Partners
Bought with:
Kim Frazier, 122647
Berkshire Hathaway HomeServices Beazley, Realtors Aiken
Source: Aiken MLS,MLS#: 214341
Facts & features
Interior
Bedrooms & bathrooms
- Bedrooms: 4
- Bathrooms: 2
- Full bathrooms: 2
Primary bedroom
- Level: Main
- Area: 203.04
- Dimensions: 14.4 x 14.1
Bedroom 2
- Level: Main
- Area: 136.8
- Dimensions: 12 x 11.4
Bedroom 3
- Level: Main
- Area: 151.2
- Dimensions: 12 x 12.6
Bedroom 4
- Level: Main
- Area: 136.8
- Dimensions: 12 x 11.4
Family room
- Level: Main
- Area: 275.4
- Dimensions: 20.4 x 13.5
Kitchen
- Level: Main
- Area: 205.84
- Dimensions: 12.4 x 16.6
Laundry
- Level: Main
- Area: 49
- Dimensions: 7 x 7
Heating
- Electric
Cooling
- Central Air
Appliances
- Included: Microwave, Range, Dishwasher
Features
- Bedroom on 1st Floor, Ceiling Fan(s), Eat-in Kitchen, Pantry
- Flooring: Carpet
- Basement: Patio
- Has fireplace: No
Interior area
- Total structure area: 1,632
- Total interior livable area: 1,632 sqft
- Finished area above ground: 1,632
- Finished area below ground: 0
Property
Parking
- Parking features: Paved
Features
- Levels: One
- Patio & porch: Patio
- Exterior features: None
- Pool features: None
Lot
- Size: 0.95 Acres
- Features: Level
Details
- Additional structures: None
- Parcel number: 0381503004
- Special conditions: Standard
- Horse amenities: None
Construction
Type & style
- Home type: SingleFamily
- Architectural style: Ranch
- Property subtype: Single Family Residence
Materials
- Vinyl Siding
- Foundation: Slab
- Roof: Shingle
Condition
- New construction: Yes
- Year built: 2025
Utilities & green energy
- Sewer: Septic Tank
- Water: Public
- Utilities for property: Cable Available
Community & neighborhood
Community
- Community features: None
Location
- Region: Beech Island
- Subdivision: None
Other
Other facts
- Listing terms: Contract
- Road surface type: Asphalt
Price history
| Date | Event | Price |
|---|---|---|
| 5/30/2025 | Sold | $249,471+2.2%$153/sqft |
Source: | ||
| 1/19/2025 | Pending sale | $244,180$150/sqft |
Source: | ||
| 10/24/2024 | Listed for sale | $244,180$150/sqft |
Source: | ||
Public tax history
| Year | Property taxes | Tax assessment |
|---|---|---|
| 2025 | $233 -69.7% | $3,200 |
| 2024 | $770 | $3,200 |
Find assessor info on the county website
Neighborhood: 29842
Nearby schools
GreatSchools rating
- 3/10Redcliffe Elementary SchoolGrades: PK-5Distance: 6.9 mi
- 5/10Jackson Middle SchoolGrades: 6-8Distance: 9.1 mi
- 3/10Silver Bluff High SchoolGrades: 9-12Distance: 8 mi
Get pre-qualified for a loan
At Zillow Home Loans, we can pre-qualify you in as little as 5 minutes with no impact to your credit score.An equal housing lender. NMLS #10287.

