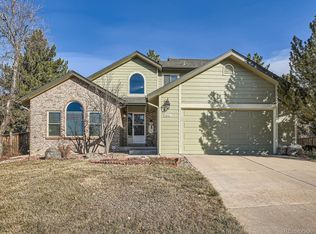Sold for $805,010
$805,010
1762 Red Fox Pl, Highlands Ranch, CO 80126
6beds
4,052sqft
SingleFamily
Built in 1988
6,969 Square Feet Lot
$924,800 Zestimate®
$199/sqft
$4,080 Estimated rent
Home value
$924,800
$860,000 - $990,000
$4,080/mo
Zestimate® history
Loading...
Owner options
Explore your selling options
What's special
A must see updated, move-in-ready, move in day-of-closing home! This home has new-new-new: laminate flooring on entire first floor, carpet throughout, freshly painted kitchen/bathroom cabinets, doors and trim, door hardware, new baseboards (1st & 2nd floors), updated lighting in kitchen/dining room, new oven, microwave, remodeled master-bathroom and much more. As you walk into this home you are immediately greeted in the foyer with vaulted ceilings. A living room to your right, (can also be used as an office), and a dining room to your left. A few steps into the home and the beautiful Great Room awaits at the center of the home and a perfect space to enjoy friends and family. The Great Room features vaulted ceilings, wall to wall windows, a wood burning fireplace with brick from floor to ceiling. The open designed kitchen if off the Great Room with plenty of room for entertaining, granite counter tops, island, and tile backsplash. This floor plan boast design with a main floor bedroom at the back of the house next to a full bathroom. As you make your way up to the second floor the master bedroom is your oasis. The master bedroom is full of natural light, vaulted ceilings, a large closet and a remodeled bathroom w/two vanities, a walk-in shower and a soaking tub. Down the hall there are three additional bedrooms with full hall bathroom. The walk-out basement includes a large open room, a powder bathroom, a bedroom and ample storage space. Enjoy the newly painted backyard deck, the spa off the basement entrance and the many opportunities to build your own flower/plant/vegetable garden on the east side of the home where there are multi-tiered plant beds. Great cul-de-sac location and at the end of the cul-de-sac is Sand Creek Elementary. A 2-10 Supreme Home Warranty will be provided to Buyer(s) at time of closing.
Facts & features
Interior
Bedrooms & bathrooms
- Bedrooms: 6
- Bathrooms: 4
- Full bathrooms: 3
- 1/2 bathrooms: 1
Heating
- Forced air, Gas
Cooling
- Other
Appliances
- Included: Dishwasher
Features
- Flooring: Hardwood
- Basement: Finished
- Has fireplace: Yes
Interior area
- Total interior livable area: 4,052 sqft
Property
Parking
- Total spaces: 3
- Parking features: Garage - Detached
Features
- Exterior features: Wood, Brick
Lot
- Size: 6,969 sqft
Details
- Parcel number: 222902104004
Construction
Type & style
- Home type: SingleFamily
Materials
- Frame
- Roof: Composition
Condition
- Year built: 1988
Community & neighborhood
Location
- Region: Highlands Ranch
HOA & financial
HOA
- Has HOA: Yes
- HOA fee: $49 monthly
Other
Other facts
- Balcony
- Cooling System: Air Conditioning
- Parking Type: Garage
Price history
| Date | Event | Price |
|---|---|---|
| 4/11/2023 | Sold | $805,010+1.9%$199/sqft |
Source: Public Record Report a problem | ||
| 1/20/2023 | Sold | $790,000-4.2%$195/sqft |
Source: Public Record Report a problem | ||
| 12/20/2022 | Pending sale | $825,000$204/sqft |
Source: | ||
| 11/8/2022 | Price change | $825,000-2.4%$204/sqft |
Source: | ||
| 10/21/2022 | Price change | $845,000-4.1%$209/sqft |
Source: | ||
Public tax history
| Year | Property taxes | Tax assessment |
|---|---|---|
| 2025 | $5,128 +0.2% | $54,300 -6.5% |
| 2024 | $5,119 +33.8% | $58,100 -1% |
| 2023 | $3,826 -3.9% | $58,660 +40.1% |
Find assessor info on the county website
Neighborhood: 80126
Nearby schools
GreatSchools rating
- 7/10Sand Creek Elementary SchoolGrades: PK-6Distance: 0.1 mi
- 5/10Mountain Ridge Middle SchoolGrades: 7-8Distance: 1.2 mi
- 9/10Mountain Vista High SchoolGrades: 9-12Distance: 2.7 mi
Schools provided by the listing agent
- Elementary: Sand Creek
- Middle: Mountain Ridge
- High: Mountain Vista
- District: Douglas RE-1
Source: The MLS. This data may not be complete. We recommend contacting the local school district to confirm school assignments for this home.
Get a cash offer in 3 minutes
Find out how much your home could sell for in as little as 3 minutes with a no-obligation cash offer.
Estimated market value$924,800
Get a cash offer in 3 minutes
Find out how much your home could sell for in as little as 3 minutes with a no-obligation cash offer.
Estimated market value
$924,800
