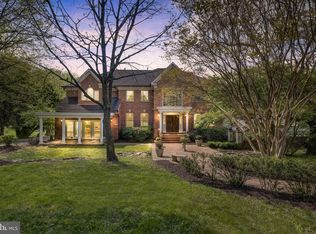EXQUISITE HOME WITH NO DETAIL OVERLOOKED! CUSTOM 5 BR/6 FULL & 2 HALF BATHS WITH OVER 7,000 FIN SQ FEET. INVITING COVERED FRONT PORCH; GOURMET ISLAND KITCHEN WITH GRANITE COUNTERS, BUTLER'S PANTRY; STUNNING FAMILY ROOM WITH BUILTINS; ELEGANT LIVING ROOM; GRACIOUS MASTER BEDROOM SUITE WITH GAS FIREPLACE; SITTING ROOM; LUXURIOUS MASTER BATH; SPACIOUS ROOMS WITH DETAILS IN EVERY ROOM! FULLY FINISHED WALKOUT LOWER LEVEL BOASTS REC ROOM WITH UPGRADED CARPETING; WET BAR WITH KITCHEN; BEDROOM & FULL BATH!
This property is off market, which means it's not currently listed for sale or rent on Zillow. This may be different from what's available on other websites or public sources.
