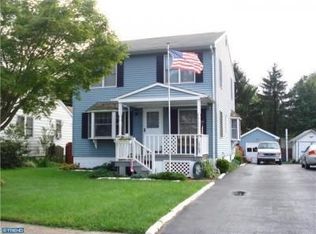Great opportunity to own a 3 bedroom 1 bath Cape in Hamilton. Purchaser is responsible for all inspections, smoke cert and CO.
This property is off market, which means it's not currently listed for sale or rent on Zillow. This may be different from what's available on other websites or public sources.

