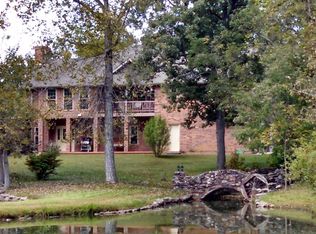Closed
Price Unknown
1762 E 415th Road, Halfway, MO 65663
3beds
1,494sqft
Single Family Residence
Built in 1967
2.5 Acres Lot
$211,200 Zestimate®
$--/sqft
$1,413 Estimated rent
Home value
$211,200
Estimated sales range
Not available
$1,413/mo
Zestimate® history
Loading...
Owner options
Explore your selling options
What's special
Welcome to your charming country retreat at 1762 East 415th Road in Halfway, MO! Nestled on 2.5 acres, this delightful home offers the perfect blend of peaceful rural living and modern convenience. The 3-bedroom, 2-bath residence boasts a spacious living room and dining room, ideal for relaxing or entertaining. Recent updates include brand-new carpet throughout and a stylish partial butcher block countertop in the kitchen, complemented by stainless steel appliances. The kitchen also offers plenty of counter space and ease of function.Located just 20 minutes from Bolivar, MO, you'll enjoy easy access to amenities while savoring the privacy and tranquility of country life. Don't miss out on this beautiful home--schedule your showing today!
Zillow last checked: 8 hours ago
Listing updated: November 28, 2024 at 08:17pm
Listed by:
Andrea S Rogers 417-733-2209,
Rogers & Associates Realty, LLC
Bought with:
Chelsey O'Quinn, 2018010023
RE/MAX Next Generation
Source: SOMOMLS,MLS#: 60277533
Facts & features
Interior
Bedrooms & bathrooms
- Bedrooms: 3
- Bathrooms: 2
- Full bathrooms: 1
- 1/2 bathrooms: 1
Heating
- Central, Electric
Cooling
- Central Air, Ceiling Fan(s)
Appliances
- Included: Dishwasher, Propane Cooktop, Refrigerator
- Laundry: Main Level, W/D Hookup
Features
- Walk-In Closet(s)
- Flooring: Carpet, Laminate
- Basement: Concrete,Sump Pump,Unfinished,Partial
- Has fireplace: No
Interior area
- Total structure area: 1,764
- Total interior livable area: 1,494 sqft
- Finished area above ground: 1,494
- Finished area below ground: 0
Property
Parking
- Total spaces: 2
- Parking features: Driveway
- Attached garage spaces: 2
- Has uncovered spaces: Yes
Accessibility
- Accessibility features: Accessible Approach with Ramp
Features
- Levels: One
- Stories: 1
- Patio & porch: Covered
- Has view: Yes
- View description: Panoramic
Lot
- Size: 2.50 Acres
- Features: Acreage, Sloped
Details
- Additional structures: Outbuilding
- Parcel number: 070726000000008000
Construction
Type & style
- Home type: SingleFamily
- Architectural style: Raised Ranch
- Property subtype: Single Family Residence
Materials
- Foundation: Permanent, Crawl Space, Poured Concrete
- Roof: Composition
Condition
- Year built: 1967
Utilities & green energy
- Sewer: Septic Tank
- Water: Private
Community & neighborhood
Location
- Region: Half Way
- Subdivision: N/A
Other
Other facts
- Listing terms: Cash,VA Loan,USDA/RD,FHA,Conventional
- Road surface type: Chip And Seal
Price history
| Date | Event | Price |
|---|---|---|
| 11/26/2024 | Sold | -- |
Source: | ||
| 9/14/2024 | Pending sale | $205,000$137/sqft |
Source: | ||
| 9/10/2024 | Listed for sale | $205,000$137/sqft |
Source: | ||
Public tax history
| Year | Property taxes | Tax assessment |
|---|---|---|
| 2024 | $705 +6.1% | $13,320 |
| 2023 | $664 +3.3% | $13,320 +3.2% |
| 2022 | $643 +0.3% | $12,910 |
Find assessor info on the county website
Neighborhood: 65663
Nearby schools
GreatSchools rating
- 6/10Halfway ElementaryGrades: PK-6Distance: 4.4 mi
- 6/10Halfway SecondaryGrades: 7-12Distance: 4.4 mi
Schools provided by the listing agent
- Elementary: Halfway
- Middle: Halfway
- High: Halfway
Source: SOMOMLS. This data may not be complete. We recommend contacting the local school district to confirm school assignments for this home.
