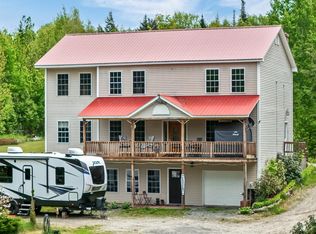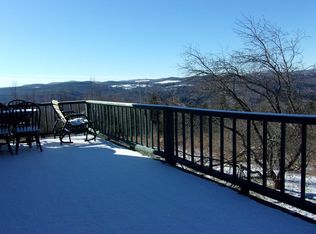Closed
Listed by:
Craig Crawford,
Jim Campbell Real Estate 802-334-3400
Bought with: StoneCrest Properties, LLC2
$395,000
1762 Duck Pond Road, Barton, VT 05822
3beds
2,646sqft
Ranch
Built in 1999
21.19 Acres Lot
$443,800 Zestimate®
$149/sqft
$2,999 Estimated rent
Home value
$443,800
$417,000 - $475,000
$2,999/mo
Zestimate® history
Loading...
Owner options
Explore your selling options
What's special
Secluded, 3 bedroom, 3 bathroom home on a spacious 21.19 acre lot! Enjoy all of your privacy in this meticulously maintained property located just minutes to town. This split level ranch offers a main living area consisting of a large open floor plan to include fully applianced kitchen, dining area, spacious living room, a primary en-suite w/ jacuzzi tub, additional bedroom, den/office directly off the primary, a full bathroom and a beautiful, 3-season sunporch boasting several windows producing tons of natural light throughout the day. Like to entertain? The full finished lower level offers a family room w/ bar, a bedroom, full bathroom and a bonus room! 2-car detached garage, generator ready, metal roof, peerless boiler and much, much more! Located just a short drive to all town amenities, Crystal Lake, and I-91. This one is well worth a look today.
Zillow last checked: 8 hours ago
Listing updated: October 17, 2023 at 02:27pm
Listed by:
Craig Crawford,
Jim Campbell Real Estate 802-334-3400
Bought with:
Nikki Peters
StoneCrest Properties, LLC2
Source: PrimeMLS,MLS#: 4951803
Facts & features
Interior
Bedrooms & bathrooms
- Bedrooms: 3
- Bathrooms: 3
- Full bathrooms: 3
Heating
- Propane, Oil, Baseboard, Vented Gas Heater, Hot Water
Cooling
- None
Appliances
- Included: Dishwasher, Dryer, Microwave, Electric Range, Refrigerator, Washer, Water Heater off Boiler
- Laundry: Laundry Hook-ups
Features
- Bar, Ceiling Fan(s), Dining Area, Kitchen Island, Kitchen/Dining, Kitchen/Family, Living/Dining, Primary BR w/ BA
- Flooring: Carpet, Hardwood, Laminate
- Basement: Finished,Full,Storage Space,Interior Entry
- Has fireplace: Yes
- Fireplace features: Gas
Interior area
- Total structure area: 2,818
- Total interior livable area: 2,646 sqft
- Finished area above ground: 1,409
- Finished area below ground: 1,237
Property
Parking
- Total spaces: 2
- Parking features: Gravel, Detached
- Garage spaces: 2
Accessibility
- Accessibility features: 1st Floor Bedroom, 1st Floor Full Bathroom, 1st Floor Hrd Surfce Flr, Bathroom w/5 Ft. Diameter, Bathroom w/Tub, Hard Surface Flooring, Kitchen w/5 Ft. Diameter
Features
- Levels: Two
- Stories: 2
- Patio & porch: Enclosed Porch
- Exterior features: Building
- Frontage length: Road frontage: 259
Lot
- Size: 21.19 Acres
- Features: Wooded
Details
- Additional structures: Outbuilding
- Zoning description: Yes - Barton
Construction
Type & style
- Home type: SingleFamily
- Architectural style: Raised Ranch
- Property subtype: Ranch
Materials
- Wood Frame, Vinyl Exterior, Vinyl Siding
- Foundation: Concrete
- Roof: Metal
Condition
- New construction: No
- Year built: 1999
Utilities & green energy
- Electric: Circuit Breakers, Generator Ready
- Sewer: Septic Tank
- Utilities for property: None, No Internet
Community & neighborhood
Security
- Security features: Smoke Detector(s)
Location
- Region: Barton
Other
Other facts
- Road surface type: Gravel
Price history
| Date | Event | Price |
|---|---|---|
| 10/17/2023 | Sold | $395,000-5.7%$149/sqft |
Source: | ||
| 10/10/2023 | Contingent | $419,000$158/sqft |
Source: | ||
| 5/9/2023 | Listed for sale | $419,000+86.2%$158/sqft |
Source: | ||
| 11/21/2014 | Listing removed | $225,000$85/sqft |
Source: CENTURY 21 Farm & Forest #4385884 Report a problem | ||
| 10/15/2014 | Pending sale | $225,000$85/sqft |
Source: CENTURY 21 Farm & Forest #4385884 Report a problem | ||
Public tax history
Tax history is unavailable.
Neighborhood: 05822
Nearby schools
GreatSchools rating
- 8/10Glover Community SchoolGrades: PK-8Distance: 1.5 mi
- 4/10Lake Region Uhsd #24Grades: 9-12Distance: 4.9 mi
Schools provided by the listing agent
- Elementary: Barton Academy & Graded School
- Middle: Barton Academy & Graded School
- High: Lake Region Union High Sch
- District: Orleans Essex North
Source: PrimeMLS. This data may not be complete. We recommend contacting the local school district to confirm school assignments for this home.

Get pre-qualified for a loan
At Zillow Home Loans, we can pre-qualify you in as little as 5 minutes with no impact to your credit score.An equal housing lender. NMLS #10287.

