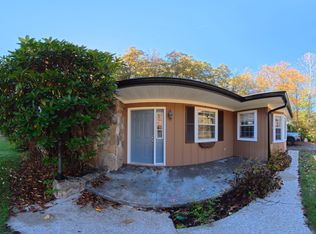A TRADITIONAL 2 STORY HOME IN NEED OF A BIG FAMILY! This home is over 4,300 sf overlooking a beautiful pond with paved driveway sitting on 6+ acres. 2x basement garage & outbuildings. Step inside your foyer with an impressive staircase leading upstairs to a full suite and 3 more bedrooms, 2 full bathrooms. Your main level has an office, laundry room, a large kitchen with cooktop, granite, 2x oven & eat-in area. Brick fireplace, wood flooring & built-in entertainment center is in your Great Room. You'll love hosting family gatherings in your spacious dining room. Down the hall is your Master Ensuite with jetted tub & separate shower. Lower level is finished with fireplace, built-in bar, bathroom, bedroom, private entrance. Enjoy BBQs under your pergola or relax on your front porch swing!
This property is off market, which means it's not currently listed for sale or rent on Zillow. This may be different from what's available on other websites or public sources.

