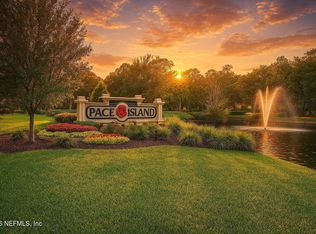Welcome Home! From the moment you drive through the gate at Pace Island you will see the natural beauty of this historic neighborhood with nature trails and preservation land. This comfortable floor plan presents lots of natural light from the tall windows and high ceilings accented with double crown moldings. Newer wood floors flow through the main living spaces. Entertaining options include formal dining, living and a spacious gathering room open to the kitchen with casual dining. A wood burning fireplace is flanked by bookcases. The master retreat is king-sized with a walk in shower, garden tub, double vanities and his & her closets. A covered lanai overlooks a picturesque landscape. HVAC was new 2019, termite bond included, 2 community pools, tennis & access to Doctors Lake.
This property is off market, which means it's not currently listed for sale or rent on Zillow. This may be different from what's available on other websites or public sources.
