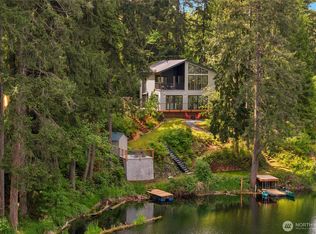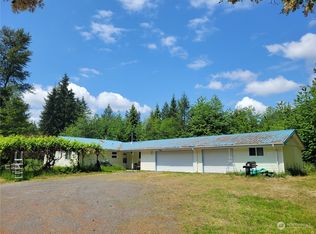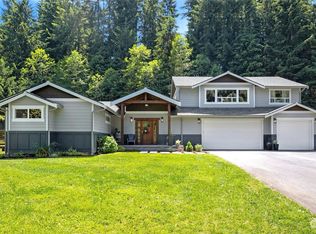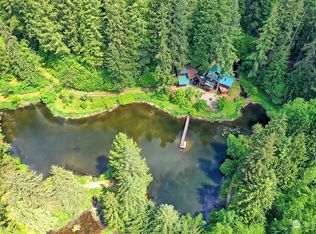Sold
Listed by:
Hardy R. Davidson,
Windermere RE Arlington
Bought with: Pacific Properties
$765,000
17619 Russian Road, Arlington, WA 98223
3beds
1,925sqft
Single Family Residence
Built in 1979
6.41 Acres Lot
$801,600 Zestimate®
$397/sqft
$3,145 Estimated rent
Home value
$801,600
$754,000 - $858,000
$3,145/mo
Zestimate® history
Loading...
Owner options
Explore your selling options
What's special
Totally updated home in very private setting on apx 6.4 acres with lake frontage and shop! New kitchen with lg. eating bar and granite counter tops, open to dining area and spacious great room. Lg. Laundry room with sink, main floor bedroom, full bath and multiple closets for storage. Upstairs is a huge master with vaulted ceilings, wall of windows, walk in closet and sitting or office space. Also Full bath, third bedroom and large storage areas. Sunning lake views from almost every room. Home features, new floors throughout, new heat pump and zone heaters, new insulation, new decking front and back, fresh paint inside, fresh stain and new gutters outside. Also 1350 sq. ft shop w/3 parking bays and locking work space.
Zillow last checked: 8 hours ago
Listing updated: April 01, 2023 at 04:22pm
Offers reviewed: Mar 20
Listed by:
Hardy R. Davidson,
Windermere RE Arlington
Bought with:
George Caudill, 81523
Pacific Properties
Source: NWMLS,MLS#: 2042371
Facts & features
Interior
Bedrooms & bathrooms
- Bedrooms: 3
- Bathrooms: 2
- Full bathrooms: 1
- 3/4 bathrooms: 1
- Main level bedrooms: 1
Primary bedroom
- Level: Second
Bedroom
- Level: Main
Bedroom
- Level: Second
Bathroom full
- Level: Main
Bathroom three quarter
- Level: Second
Entry hall
- Level: Main
Great room
- Level: Main
Kitchen with eating space
- Level: Main
Utility room
- Level: Main
Heating
- Has Heating (Unspecified Type)
Cooling
- Has cooling: Yes
Appliances
- Included: Dishwasher_, Microwave_, StoveRange_, Dishwasher, Microwave, StoveRange, Water Heater: electric, Water Heater Location: Laundry
Features
- Bath Off Primary, Ceiling Fan(s), Dining Room
- Flooring: Laminate
- Windows: Double Pane/Storm Window
- Basement: None
- Has fireplace: No
Interior area
- Total structure area: 1,925
- Total interior livable area: 1,925 sqft
Property
Parking
- Total spaces: 3
- Parking features: RV Parking, Detached Carport, Off Street
- Has carport: Yes
- Covered spaces: 3
Features
- Levels: Two
- Stories: 2
- Entry location: Main
- Patio & porch: Laminate Hardwood, Bath Off Primary, Ceiling Fan(s), Double Pane/Storm Window, Dining Room, Vaulted Ceiling(s), Walk-In Closet(s), Water Heater
- Has view: Yes
- View description: Lake, Mountain(s), See Remarks, Territorial
- Has water view: Yes
- Water view: Lake
- Waterfront features: Bank-Low, Lake
- Frontage length: Waterfront Ft: 200 apx.
Lot
- Size: 6.41 Acres
- Dimensions: 940 x 250 x 922 x 250
- Features: Dead End Street, Secluded, Deck, Gated Entry, High Speed Internet, Outbuildings, RV Parking, Shop
- Topography: PartialSlope,Terraces
- Residential vegetation: Garden Space, Wooded
Details
- Parcel number: 30060200102900
- Zoning description: R-5,Jurisdiction: County
- Special conditions: Standard
- Other equipment: Leased Equipment: No e
Construction
Type & style
- Home type: SingleFamily
- Architectural style: Craftsman
- Property subtype: Single Family Residence
Materials
- Wood Siding
- Foundation: Poured Concrete
- Roof: Composition
Condition
- Very Good
- Year built: 1979
- Major remodel year: 1979
Details
- Builder model: N/A
Utilities & green energy
- Electric: Company: PUD
- Sewer: Septic Tank, Company: Septic
- Water: Individual Well, Company: Private well
- Utilities for property: Ziply
Community & neighborhood
Location
- Region: Arlington
- Subdivision: Jordan Road
Other
Other facts
- Listing terms: Cash Out,Conventional
- Cumulative days on market: 786 days
Price history
| Date | Event | Price |
|---|---|---|
| 3/31/2023 | Sold | $765,000$397/sqft |
Source: | ||
| 3/13/2023 | Pending sale | $765,000$397/sqft |
Source: | ||
| 3/10/2023 | Listed for sale | $765,000$397/sqft |
Source: | ||
Public tax history
| Year | Property taxes | Tax assessment |
|---|---|---|
| 2024 | $6,008 +32.3% | $683,300 +33.8% |
| 2023 | $4,543 +75% | $510,800 +67.8% |
| 2022 | $2,596 +8.7% | $304,500 +33.6% |
Find assessor info on the county website
Neighborhood: 98223
Nearby schools
GreatSchools rating
- 4/10Monte Cristo Elementary SchoolGrades: 3-6Distance: 2.1 mi
- 4/10Granite Falls Middle SchoolGrades: 6-8Distance: 2.6 mi
- 4/10Granite Falls High SchoolGrades: 9-12Distance: 2.1 mi
Schools provided by the listing agent
- Middle: Granite Falls Mid
- High: Granite Falls High
Source: NWMLS. This data may not be complete. We recommend contacting the local school district to confirm school assignments for this home.
Get a cash offer in 3 minutes
Find out how much your home could sell for in as little as 3 minutes with a no-obligation cash offer.
Estimated market value$801,600
Get a cash offer in 3 minutes
Find out how much your home could sell for in as little as 3 minutes with a no-obligation cash offer.
Estimated market value
$801,600



