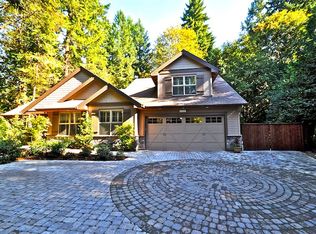Stunning, thoughtfully designed home on private, rare double lot is 1/2 acre with 4 deeded lake easements is paradise in the Northwest! Vaulted ceilings and skylights with open concept living, new quartz countertops with white subway backsplash. Brand new carpet throughout. Downstairs office has built-ins, leads to private oasis and decks. Finished shop with full bath allows for flexibility, currently used as ADU. Entertainers dream!
This property is off market, which means it's not currently listed for sale or rent on Zillow. This may be different from what's available on other websites or public sources.
