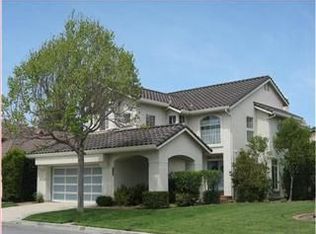As you enter LPR1, you'll immediately notice that this is a collection of lovely homes, each one showing a pride of ownership.This beautifully upgraded 5 bed, 3 bath 2600 sq. ft home has been very well maintained. The sort of place anyone would be excited to show off as their new home.The house opens to a tile entryway leading to the sunken living room. High ceilings have incredible natural light streaming through the windows, and spotlighting the marbled fireplace that really compliments the heart of this cozy home. Quartz countertops and stainless steel appliances capture your attention in the kitchen while the adjacent open plan family room makes for an inviting enclave for entertaining. Rounding out the downstairs, you'll find hardwood floors with an updated bath and laundry room. And you'll have plenty of neutral colors to work with.Upstairs the large bedrooms make the most of the square footage, with a landing that can function as a tidy office or computer area.
This property is off market, which means it's not currently listed for sale or rent on Zillow. This may be different from what's available on other websites or public sources.

