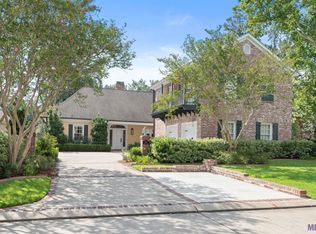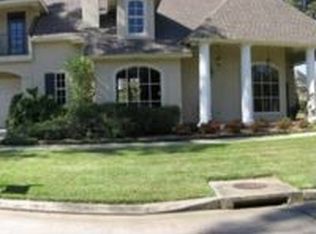Sold
Price Unknown
17617 Masters Pointe Ct, Baton Rouge, LA 70810
3beds
2,923sqft
Single Family Residence, Residential
Built in 1993
0.29 Acres Lot
$557,300 Zestimate®
$--/sqft
$3,674 Estimated rent
Maximize your home sale
Get more eyes on your listing so you can sell faster and for more.
Home value
$557,300
$524,000 - $596,000
$3,674/mo
Zestimate® history
Loading...
Owner options
Explore your selling options
What's special
Great views on Hole 5 in The Country Club of Louisiana. Custom built one story gem with open floor plan has 3 bedroom, 3 baths, large living and dining areas. You’ll love the large kitchen with tons of storage, large island, double ovens, 4 burner Viking stove with grill, under counter lighting and refrigerator. Extra large laundry room/pantry combo has built in ironing board, laundry sink and refrigerator space. 2nd bedroom has vaulted ceilings. Workshop has A/C vent, work bench and room for golf cart. Outdoor patio spaces provide several areas for entertaining overlooking the golf course. Home has generator, 2 HVAC’s, irrigation system, security system and termite contract.
Zillow last checked: 8 hours ago
Listing updated: August 25, 2025 at 01:27pm
Listed by:
Cherie Giblin,
RE/MAX Real Estate Group
Bought with:
Cherie Giblin, 0000039617
RE/MAX Real Estate Group
Source: ROAM MLS,MLS#: 2025006827
Facts & features
Interior
Bedrooms & bathrooms
- Bedrooms: 3
- Bathrooms: 3
- Full bathrooms: 3
Primary bedroom
- Features: 2 Closets or More, Ceiling Fan(s), Walk-In Closet(s), Split
- Level: First
- Area: 266.5
- Width: 13
Bedroom 1
- Level: First
- Area: 157.38
- Width: 12.2
Bedroom 2
- Level: First
- Area: 174.93
- Width: 11.9
Primary bathroom
- Features: Bidet, Double Vanity, 2 Closets or More, Walk-In Closet(s), Separate Shower, Water Closet
Dining room
- Level: First
Kitchen
- Features: Granite Counters, Kitchen Island, Pantry, Cabinets Custom Built
- Level: First
- Area: 291.2
- Width: 16
Living room
- Level: First
- Area: 634.5
- Width: 27
Heating
- 2 or More Units Heat, Central
Cooling
- Multi Units, Zoned, Ceiling Fan(s)
Appliances
- Included: Gas Stove Con, Dryer, Washer, Continuous Cleaning Oven, Gas Cooktop, Dishwasher, Microwave, Refrigerator, Oven, Double Oven, Range Hood
- Laundry: Laundry Room
Features
- Eat-in Kitchen, Built-in Features, Ceiling 9'+, Cathedral Ceiling(s), Tray Ceiling(s), Ceiling Varied Heights, Computer Nook, Crown Molding
- Flooring: Brick, Carpet, Ceramic Tile, Wood
- Attic: Attic Access
- Number of fireplaces: 1
- Fireplace features: Gas Log
Interior area
- Total structure area: 4,210
- Total interior livable area: 2,923 sqft
Property
Parking
- Total spaces: 2
- Parking features: 2 Cars Park, Garage, Garage Door Opener
- Has garage: Yes
Features
- Stories: 1
- Patio & porch: Covered, Patio
- Exterior features: Sprinkler System, Rain Gutters
- Has spa: Yes
- Spa features: Bath
- Fencing: None
Lot
- Size: 0.29 Acres
- Dimensions: 80 x 156 x 174 x 80
- Features: On Golf Course, Shade Tree(s), Landscaped
Details
- Additional structures: Workshop
- Parcel number: 00459208
- Special conditions: Standard
- Other equipment: Generator
Construction
Type & style
- Home type: SingleFamily
- Architectural style: Contemporary
- Property subtype: Single Family Residence, Residential
Materials
- Brick Siding, Stucco Siding, Frame
- Foundation: Slab
- Roof: Shingle
Condition
- Cosmetic Changes
- New construction: No
- Year built: 1993
Utilities & green energy
- Gas: Entergy
- Sewer: Public Sewer
- Water: Public
Community & neighborhood
Security
- Security features: Security System, Gated Community
Community
- Community features: Playground, Tennis Court(s)
Location
- Region: Baton Rouge
- Subdivision: Country Club Of Louisiana
HOA & financial
HOA
- Has HOA: Yes
- HOA fee: $3,180 annually
- Services included: Accounting, Common Areas, Maintenance Grounds, Maint Subd Entry HOA, Rec Facilities
Other
Other facts
- Listing terms: Cash,Conventional
Price history
| Date | Event | Price |
|---|---|---|
| 8/25/2025 | Sold | -- |
Source: | ||
| 7/22/2025 | Pending sale | $725,000$248/sqft |
Source: | ||
| 6/26/2025 | Price change | $725,000-5.8%$248/sqft |
Source: | ||
| 5/19/2025 | Price change | $770,000-3.7%$263/sqft |
Source: | ||
| 4/15/2025 | Listed for sale | $799,900$274/sqft |
Source: | ||
Public tax history
| Year | Property taxes | Tax assessment |
|---|---|---|
| 2024 | $6,194 +13.9% | $61,275 +13.2% |
| 2023 | $5,439 +3.3% | $54,150 |
| 2022 | $5,265 +2% | $54,150 |
Find assessor info on the county website
Neighborhood: Nicholson
Nearby schools
GreatSchools rating
- 8/10Wildwood Elementary SchoolGrades: PK-5Distance: 6.1 mi
- 6/10Woodlawn Middle SchoolGrades: 6-8Distance: 4.2 mi
- 3/10Woodlawn High SchoolGrades: 9-12Distance: 3 mi
Schools provided by the listing agent
- District: East Baton Rouge
Source: ROAM MLS. This data may not be complete. We recommend contacting the local school district to confirm school assignments for this home.

