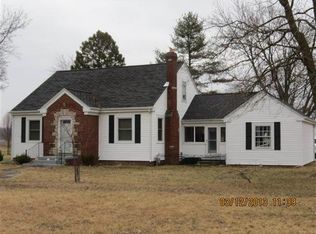**Offer accepted; contingent on buyer selling a home** If your looking for a beautiful 2 story in the country this is it. The home features beautiful hardwood floors with hardwood stair way. The home has lg. living room, dinning room, kitchen, pantry 1/2 bath and laundry room. Upstairs 4 lg. bedrooms large newly remolded bath room with built ins. there is a small room off the master for reading or storage. Off the kitchen a porch that leads to the basement with a new water heater 2018 and a new boiler system 2018. Out side a 30x50 2 car garage or man cave with 5 inch concreate floor water assessable has a 100 amp breaker of its own the roof is new 2016 and 200 amp in the home all new plumbing and electrical . South of the 2 car garage is a 20x20 building used for dogs 4 inch concrete floor with drain. There is a circle drive way and a new front porch 1700 sq. ft 2019, the well 10 yrs old well pump 14 yrs old. with children's play set, mature trees this home is everything you could dream off the country close to town .
This property is off market, which means it's not currently listed for sale or rent on Zillow. This may be different from what's available on other websites or public sources.

