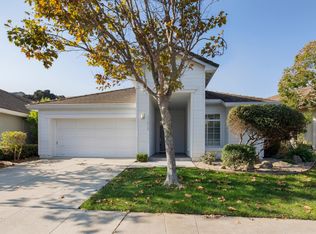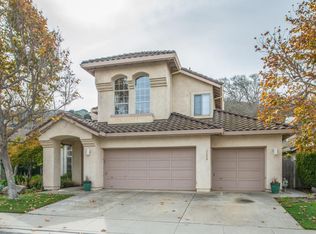Curb appeal and mature trees welcome you to this spacious single story home in Las Palmas neighborhood. 3 bedrooms, 2 baths and open floor plan. The kitchen-family room with high ceilings, wood-burning fireplace and lots of light with French doors opening to private and fenced back yard. Kitchen has cozy breakfast nook with built in corner bench space with storage, island with double sink and room for counter dining, stainless steel appliances, lots of storage and space for multiple chefs. Back yard is well manicured, with drought resistant and low maintenance garden, patio and deck area with pergola perfect for entertaining. Formal living room/dining area with high ceilings. Master suite with access to back patio, walk in closet and master bath offering double sink vanity. Inside laundry room. Laminate and tile flooring, tile roof. Nearby to schools, park, walking, hiking, and biking from your home. Enjoy the sunbelt off Highway 68!
This property is off market, which means it's not currently listed for sale or rent on Zillow. This may be different from what's available on other websites or public sources.


