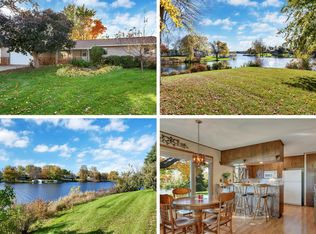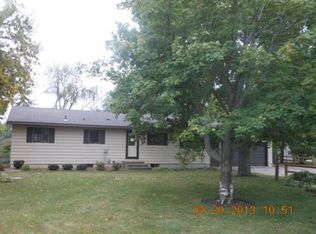Closed
$550,000
17616 Flint Ct, Cold Spring, MN 56320
3beds
2,256sqft
Single Family Residence
Built in 1972
0.34 Acres Lot
$538,300 Zestimate®
$244/sqft
$2,831 Estimated rent
Home value
$538,300
$479,000 - $603,000
$2,831/mo
Zestimate® history
Loading...
Owner options
Explore your selling options
What's special
Lakeshore? - Check. Sunsets? - Check, Golf Course? - Check. Cul-de Sac location? - Check! Absolutely perfect lakeshore location!!! West facing, 215' of lakeshore, cul-de-sac location and a golf course across the street. Couldn't be much better than that! Start enjoying the miles and miles of boating, fishing and lake fun on the Horseshoe Chain of Lakes! (14 connected lakes) You are also located in the beautiful Rich Spring Golf Course Community, with 18 holes of championship golf across the street! Walking distance to the clubhouse and the bar & grill! This is a beautiful one-owner home, and the pride of ownership is on full display. This is a rare find for sure. You will love the walkout lower-level, the 3-season porch, 3 same-floor bedrooms, and those spectacular sunsets. This could be your perfect dream lake home! New Roof in 2024, new siding and septic in 2010. Great Investment Opportunity! Septic System is Compliant.
Zillow last checked: 8 hours ago
Listing updated: May 30, 2025 at 12:10pm
Listed by:
Curt Karls 320-267-7777,
RE/MAX Results
Bought with:
Paul Morrison
RE/MAX Results
Source: NorthstarMLS as distributed by MLS GRID,MLS#: 6640634
Facts & features
Interior
Bedrooms & bathrooms
- Bedrooms: 3
- Bathrooms: 3
- Full bathrooms: 1
- 3/4 bathrooms: 1
- 1/2 bathrooms: 1
Bedroom 1
- Level: Upper
- Area: 156 Square Feet
- Dimensions: 13 x 12
Bedroom 2
- Level: Upper
- Area: 132 Square Feet
- Dimensions: 12 x 11
Bedroom 3
- Level: Upper
- Area: 120 Square Feet
- Dimensions: 12 x 10
Other
- Level: Lower
- Area: 216 Square Feet
- Dimensions: 12 x 18
Dining room
- Level: Main
- Area: 96 Square Feet
- Dimensions: 8 x 12
Family room
- Level: Lower
- Area: 216 Square Feet
- Dimensions: 12 x 18
Kitchen
- Level: Main
- Area: 132 Square Feet
- Dimensions: 12 x 11
Living room
- Level: Main
- Area: 198 Square Feet
- Dimensions: 18 x 11
Porch
- Level: Main
- Area: 96 Square Feet
- Dimensions: 8 x 12
Heating
- Hot Water
Cooling
- Wall Unit(s), Window Unit(s)
Appliances
- Included: Dishwasher, Dryer, Microwave, Range, Refrigerator, Washer
Features
- Basement: Daylight,Egress Window(s),Partially Finished
- Number of fireplaces: 1
- Fireplace features: Electric
Interior area
- Total structure area: 2,256
- Total interior livable area: 2,256 sqft
- Finished area above ground: 1,152
- Finished area below ground: 624
Property
Parking
- Total spaces: 3
- Parking features: Attached
- Attached garage spaces: 2
- Uncovered spaces: 1
- Details: Garage Dimensions (24 x 24)
Accessibility
- Accessibility features: None
Features
- Levels: Four or More Level Split
- Patio & porch: Deck, Porch
- Pool features: None
- Has view: Yes
- View description: Panoramic, West
- Waterfront features: Lake Front, Waterfront Num(73008200), Lake Chain, Lake Bottom(Hard), Lake Acres(59), Lake Chain Acres(2849), Lake Depth(52)
- Body of water: Schneider,Sauk River
- Frontage length: Water Frontage: 215
Lot
- Size: 0.34 Acres
- Dimensions: 215 x 163 x 100 x 174
- Features: Many Trees
Details
- Additional structures: Storage Shed
- Foundation area: 1104
- Parcel number: 36241350000
- Zoning description: Residential-Single Family
Construction
Type & style
- Home type: SingleFamily
- Property subtype: Single Family Residence
Materials
- Metal Siding, Block, Frame
- Roof: Age 8 Years or Less,Pitched
Condition
- Age of Property: 53
- New construction: No
- Year built: 1972
Utilities & green energy
- Electric: 100 Amp Service, Power Company: Xcel Energy
- Gas: Natural Gas
- Sewer: Private Sewer, Tank with Drainage Field
- Water: Submersible - 4 Inch, Drilled, Private
Community & neighborhood
Location
- Region: Cold Spring
- Subdivision: Fairway Shores
HOA & financial
HOA
- Has HOA: No
Other
Other facts
- Road surface type: Paved
Price history
| Date | Event | Price |
|---|---|---|
| 5/30/2025 | Sold | $550,000-12%$244/sqft |
Source: | ||
| 4/21/2025 | Pending sale | $624,900$277/sqft |
Source: | ||
| 3/26/2025 | Price change | $624,900-3.8%$277/sqft |
Source: | ||
| 3/1/2025 | Listed for sale | $649,900$288/sqft |
Source: | ||
Public tax history
| Year | Property taxes | Tax assessment |
|---|---|---|
| 2024 | $3,834 +1.6% | $395,500 +1.9% |
| 2023 | $3,774 +9.1% | $388,000 +21.9% |
| 2022 | $3,458 | $318,400 |
Find assessor info on the county website
Neighborhood: 56320
Nearby schools
GreatSchools rating
- 3/10Richmond Elementary SchoolGrades: K-5Distance: 2.4 mi
- 2/10Rocori AlcGrades: 7-12Distance: 2.5 mi
- 7/10Rocori Middle SchoolGrades: 6-8Distance: 2.5 mi
Get a cash offer in 3 minutes
Find out how much your home could sell for in as little as 3 minutes with a no-obligation cash offer.
Estimated market value$538,300
Get a cash offer in 3 minutes
Find out how much your home could sell for in as little as 3 minutes with a no-obligation cash offer.
Estimated market value
$538,300

