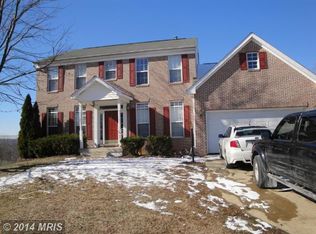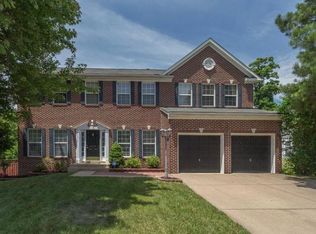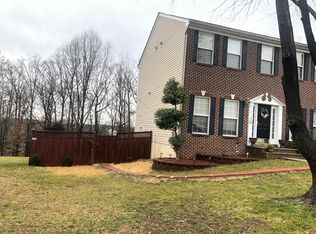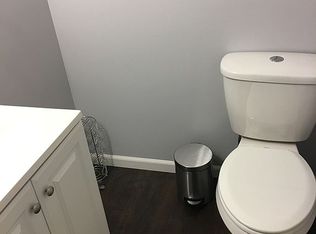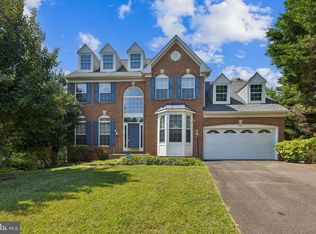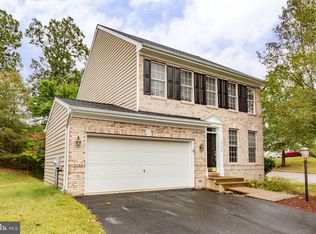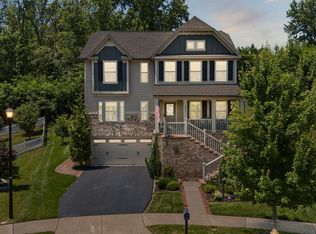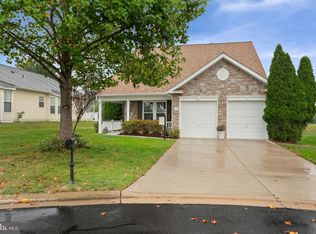Welcome to this beautifully maintained 5-bedroom, 3.5-bath Colonial, offering a thoughtfully designed living space, including a fully finished basement. Perfectly blending everyday comfort with elegant spaces, this home is ideal for both peaceful living and unforgettable entertaining. Step outside to an expansive backyard retreat, where outdoor living shines. A beautifully designed partially covered deck spans approximately 512 sqft, offering the perfect space for al fresco dining or unwinding in the shade. Just beyond, a sprawling estimated 1,400 sqft patio provides ample room for entertaining, lounging, or enjoying peaceful mornings outdoors. A spacious 18' x 14' deck offers a solid foundation, ready for the installation of the storage shed of your choice—perfect for organizing tools, outdoor equipment, or creating a customized workspace to suit your needs. Inside, you'll discover generous living areas, a gourmet kitchen, and refined finishes throughout creating a warm and sophisticated atmosphere ideal for everyday living and special gatherings alike. The finished basement offers endless possibilities, whether you're envisioning a home theater, fitness studio, game room, or guest suite. With its seamless combination of indoor luxury and outdoor charm, this home is ready to welcome you to your next chapter in comfort and style. Brand-new roof installed in 2024, offering enhanced protection, energy efficiency, and long-term durability.
For sale
$689,900
17616 Chisholm Ln, Dumfries, VA 22026
5beds
3,077sqft
Est.:
Single Family Residence
Built in 1998
0.29 Acres Lot
$687,900 Zestimate®
$224/sqft
$125/mo HOA
What's special
Finished basementRefined finishesExpansive backyard retreatPartially covered deckGourmet kitchen
- 229 days |
- 643 |
- 40 |
Zillow last checked: 8 hours ago
Listing updated: November 20, 2025 at 08:03am
Listed by:
Karen S Ramos 571-285-7846,
Berkshire Hathaway HomeServices PenFed Realty
Source: Bright MLS,MLS#: VAPW2092842
Tour with a local agent
Facts & features
Interior
Bedrooms & bathrooms
- Bedrooms: 5
- Bathrooms: 4
- Full bathrooms: 3
- 1/2 bathrooms: 1
- Main level bathrooms: 1
Rooms
- Room types: Kitchen
Kitchen
- Features: Fireplace - Gas, Flooring - Ceramic Tile, Kitchen Island, Kitchen - Gas Cooking
- Level: Main
Heating
- Forced Air, Natural Gas
Cooling
- Central Air, Electric
Appliances
- Included: Microwave, Refrigerator, Washer, Dryer, Stainless Steel Appliance(s), Gas Water Heater
Features
- Ceiling Fan(s), Breakfast Area, Dining Area, Kitchen Island, 9'+ Ceilings
- Flooring: Ceramic Tile
- Basement: Full,Finished,Walk-Out Access,Rear Entrance
- Number of fireplaces: 1
Interior area
- Total structure area: 3,291
- Total interior livable area: 3,077 sqft
- Finished area above ground: 2,227
- Finished area below ground: 850
Property
Parking
- Total spaces: 6
- Parking features: Garage Faces Front, Garage Door Opener, Attached, Driveway
- Attached garage spaces: 2
- Uncovered spaces: 4
Accessibility
- Accessibility features: None
Features
- Levels: Three
- Stories: 3
- Patio & porch: Deck, Patio, Roof Deck
- Exterior features: Lawn Sprinkler
- Pool features: Community
- Fencing: Back Yard,Full
Lot
- Size: 0.29 Acres
- Features: Backs to Trees
Details
- Additional structures: Above Grade, Below Grade
- Parcel number: 8289424057
- Zoning: R4
- Special conditions: Standard
Construction
Type & style
- Home type: SingleFamily
- Architectural style: Colonial
- Property subtype: Single Family Residence
Materials
- Aluminum Siding, Vinyl Siding
- Foundation: Other
- Roof: Composition,Shingle
Condition
- Excellent
- New construction: No
- Year built: 1998
Utilities & green energy
- Sewer: Public Sewer
- Water: Public
Community & HOA
Community
- Subdivision: Wayside Village
HOA
- Has HOA: Yes
- HOA fee: $125 monthly
- HOA name: CARDINAL MANAGEMENT GROUP
Location
- Region: Dumfries
Financial & listing details
- Price per square foot: $224/sqft
- Tax assessed value: $589,600
- Annual tax amount: $5,781
- Date on market: 4/26/2025
- Listing agreement: Exclusive Right To Sell
- Listing terms: FHA,VA Loan,Conventional
- Ownership: Fee Simple
Estimated market value
$687,900
$654,000 - $722,000
$3,591/mo
Price history
Price history
| Date | Event | Price |
|---|---|---|
| 8/29/2025 | Price change | $689,900-1.4%$224/sqft |
Source: | ||
| 6/27/2025 | Price change | $699,900-2.7%$227/sqft |
Source: | ||
| 5/6/2025 | Price change | $719,000-1.5%$234/sqft |
Source: | ||
| 4/26/2025 | Listed for sale | $730,000+37.7%$237/sqft |
Source: | ||
| 4/27/2023 | Listing removed | -- |
Source: | ||
Public tax history
Public tax history
| Year | Property taxes | Tax assessment |
|---|---|---|
| 2025 | $5,781 +4.3% | $589,600 +5.7% |
| 2024 | $5,545 -1% | $557,600 +3.6% |
| 2023 | $5,600 -1.2% | $538,200 +7.3% |
Find assessor info on the county website
BuyAbility℠ payment
Est. payment
$4,223/mo
Principal & interest
$3322
Property taxes
$535
Other costs
$366
Climate risks
Neighborhood: 22026
Nearby schools
GreatSchools rating
- 6/10Swans Creek Elementary SchoolGrades: PK-5Distance: 0.3 mi
- 6/10Potomac Shores MiddleGrades: 6-8Distance: 1.1 mi
- 3/10Potomac High SchoolGrades: 9-12Distance: 2 mi
Schools provided by the listing agent
- District: Prince William County Public Schools
Source: Bright MLS. This data may not be complete. We recommend contacting the local school district to confirm school assignments for this home.
- Loading
- Loading
