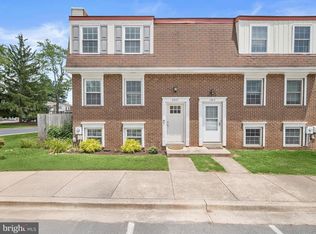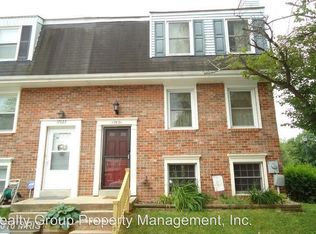Sold for $335,000
$335,000
17615 Kohlhoss Rd, Poolesville, MD 20837
3beds
1,600sqft
Townhouse
Built in 1975
1,330 Square Feet Lot
$329,500 Zestimate®
$209/sqft
$2,599 Estimated rent
Home value
$329,500
$303,000 - $359,000
$2,599/mo
Zestimate® history
Loading...
Owner options
Explore your selling options
What's special
Selling AS IS but in good shape! Unquestionably the best value in Poolesville, this ultra clean 3-level, 3 bedroom, two full bath, brick-front townhome is your entry point to the top-ranked school district in Maryland and also a terrific investment opportunity! In clean, move-in condition throughout, this gem features high-grade indestructible LVP flooring on the main level, big eat-in area (see the photos!), walkout to your private and fenced backyard, HUGE master bedroom with FULL BATH, ceiling fan, and walk-in closet, two other bedrooms sharing a hall bath, and a finished basement/family room. Tons of storage space! Two dedicated parking spots (#70) right in front and surrounded by visitor parking. Walk to the best of Poolesville---top-rated Poolesville High School, Poolesville Elementary School, our community pool/splashpark, and downtown restaurants/shopping! Super low HOA. Work from home with ultra high-speed FIOs or enjoy the short drive to 3 different MARC trains as well as Rockville, Gaithersburg, DC, Leesburg, and Frederick! Come join the fun in the best small town and award-winning school cluster in Maryland----Poolesville! Listing agent will always be available to answer any questions and will be happy to show your pre-qualified clients the property for you.
Zillow last checked: 8 hours ago
Listing updated: October 02, 2025 at 04:54am
Listed by:
Jim Brown 301-221-1988,
LPT Realty, LLC
Bought with:
Unrepresented Buyer
Unrepresented Buyer Office
Source: Bright MLS,MLS#: MDMC2196590
Facts & features
Interior
Bedrooms & bathrooms
- Bedrooms: 3
- Bathrooms: 3
- Full bathrooms: 2
- 1/2 bathrooms: 1
- Main level bathrooms: 1
Primary bedroom
- Features: Ceiling Fan(s), Flooring - Carpet, Walk-In Closet(s)
- Level: Upper
Bedroom 2
- Features: Flooring - Carpet
- Level: Upper
Bedroom 3
- Features: Flooring - Carpet
- Level: Upper
Primary bathroom
- Features: Bathroom - Stall Shower
- Level: Upper
Bathroom 2
- Features: Bathroom - Tub Shower
- Level: Upper
Bathroom 3
- Level: Main
Family room
- Features: Flooring - Carpet
- Level: Lower
Kitchen
- Features: Eat-in Kitchen, Flooring - Luxury Vinyl Plank
- Level: Main
Laundry
- Level: Lower
Living room
- Features: Flooring - Luxury Vinyl Plank
- Level: Main
Heating
- Forced Air, Central, Electric
Cooling
- Central Air, Electric
Appliances
- Included: Dishwasher, Dryer, Exhaust Fan, Oven/Range - Electric, Range Hood, Refrigerator, Cooktop, Washer, Electric Water Heater
- Laundry: Lower Level, Laundry Room
Features
- Kitchen - Country, Combination Kitchen/Dining, Kitchen - Table Space, Floor Plan - Traditional, Dry Wall
- Flooring: Engineered Wood, Carpet
- Doors: Six Panel
- Windows: Double Pane Windows
- Basement: Other,Partial,Partially Finished
- Has fireplace: No
Interior area
- Total structure area: 1,760
- Total interior livable area: 1,600 sqft
- Finished area above ground: 1,200
- Finished area below ground: 400
Property
Parking
- Total spaces: 2
- Parking features: Assigned, Public, Parking Lot
- Details: Assigned Parking
Accessibility
- Accessibility features: None
Features
- Levels: Three
- Stories: 3
- Patio & porch: Deck
- Pool features: Community
- Fencing: Back Yard,Full
Lot
- Size: 1,330 sqft
Details
- Additional structures: Above Grade, Below Grade
- Parcel number: 160301654128
- Zoning: PRM
- Special conditions: Standard
Construction
Type & style
- Home type: Townhouse
- Architectural style: Colonial
- Property subtype: Townhouse
Materials
- Combination, Brick
- Foundation: Block
- Roof: Composition
Condition
- Very Good
- New construction: No
- Year built: 1975
- Major remodel year: 2001
Details
- Builder model: 3-story townhome
Utilities & green energy
- Electric: 200+ Amp Service
- Sewer: Public Sewer
- Water: Public
- Utilities for property: Other, Fiber Optic
Community & neighborhood
Community
- Community features: Pool
Location
- Region: Poolesville
- Subdivision: Wesmond
- Municipality: Town of Poolesville
HOA & financial
HOA
- Has HOA: Yes
- HOA fee: $84 monthly
- Association name: WESMOND TOWNHOME ASSOCIATION
Other
Other facts
- Listing agreement: Exclusive Right To Sell
- Ownership: Fee Simple
- Road surface type: Paved
Price history
| Date | Event | Price |
|---|---|---|
| 9/30/2025 | Sold | $335,000-2.9%$209/sqft |
Source: | ||
| 9/2/2025 | Pending sale | $344,900$216/sqft |
Source: | ||
| 8/28/2025 | Listed for sale | $344,900$216/sqft |
Source: | ||
Public tax history
| Year | Property taxes | Tax assessment |
|---|---|---|
| 2025 | $3,427 +13.6% | $261,533 +9% |
| 2024 | $3,016 +4.3% | $239,900 +3.3% |
| 2023 | $2,891 +7.1% | $232,267 +3.4% |
Find assessor info on the county website
Neighborhood: 20837
Nearby schools
GreatSchools rating
- 8/10Poolesville Elementary SchoolGrades: K-5Distance: 0.1 mi
- 8/10John H. Poole Middle SchoolGrades: 6-8Distance: 1.3 mi
- 9/10Poolesville High SchoolGrades: 9-12Distance: 0.7 mi
Schools provided by the listing agent
- Elementary: Poolesville
- Middle: Poolesville
- High: Poolesville
- District: Montgomery County Public Schools
Source: Bright MLS. This data may not be complete. We recommend contacting the local school district to confirm school assignments for this home.
Get a cash offer in 3 minutes
Find out how much your home could sell for in as little as 3 minutes with a no-obligation cash offer.
Estimated market value$329,500
Get a cash offer in 3 minutes
Find out how much your home could sell for in as little as 3 minutes with a no-obligation cash offer.
Estimated market value
$329,500

