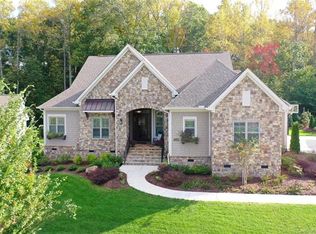Custom, High Country Post and Beam with all the bells and whistles including professional gas range & oven, upgraded marble countertops, brick fireplace, shiplap paneling, tankless hot water heater, custom closets, screened porch, outdoor pool and more!!
This property is off market, which means it's not currently listed for sale or rent on Zillow. This may be different from what's available on other websites or public sources.
