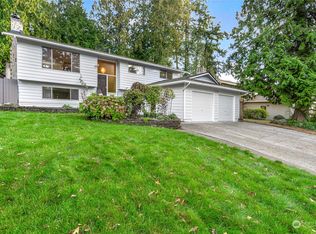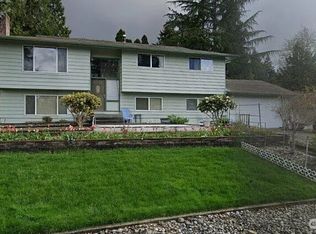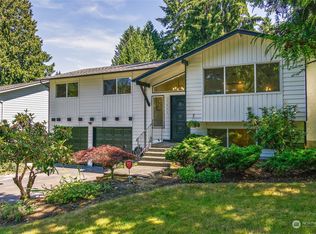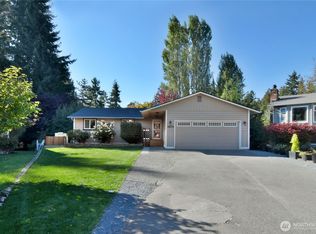Sold
Listed by:
Cyrus Fiene,
Coldwell Banker Bain,
Jennifer Fiene,
Coldwell Banker Bain
Bought with: ShopProp Inc.
$815,000
17612 Valley Circle Drive, Bothell, WA 98012
4beds
1,700sqft
Single Family Residence
Built in 1976
7,405.2 Square Feet Lot
$765,500 Zestimate®
$479/sqft
$3,273 Estimated rent
Home value
$765,500
$712,000 - $827,000
$3,273/mo
Zestimate® history
Loading...
Owner options
Explore your selling options
What's special
Located in the peaceful Mays Pond community, this home is a clean slate ready for your personal touch! This 4 bed/2.75 bath home gives excellent flexibility with two living spaces and a large 7,400 sqft lot. Enjoy spring in your large backyard with a new deck, fruit trees, and a hot tub-ready slab! Residents of Mays Pond enjoy a community park, pool, playground, and walking trails. Being just minutes from Mill Creek Town Center, grocery stores, and major commuter routes, this location is full of convenience. With its inviting layout, spacious yard, and prime location, this home presents an incredible opportunity to enjoy the best of Bothell living.
Zillow last checked: 8 hours ago
Listing updated: May 25, 2025 at 04:02am
Offers reviewed: Mar 25
Listed by:
Cyrus Fiene,
Coldwell Banker Bain,
Jennifer Fiene,
Coldwell Banker Bain
Bought with:
Robert Luecke, 18615
ShopProp Inc.
Source: NWMLS,MLS#: 2347169
Facts & features
Interior
Bedrooms & bathrooms
- Bedrooms: 4
- Bathrooms: 3
- Full bathrooms: 2
- 3/4 bathrooms: 1
- Main level bathrooms: 1
Bedroom
- Level: Lower
Bathroom full
- Level: Lower
Bathroom three quarter
- Level: Main
Entry hall
- Level: Main
Great room
- Level: Lower
Utility room
- Level: Lower
Heating
- Fireplace(s), Forced Air
Cooling
- Central Air
Appliances
- Included: Dishwasher(s), Disposal, Dryer(s), Refrigerator(s), Stove(s)/Range(s), Washer(s), Garbage Disposal, Water Heater: 50-gallon natural gas tank, Water Heater Location: Garage
Features
- Bath Off Primary, Dining Room
- Flooring: Ceramic Tile, Laminate, Carpet
- Doors: French Doors
- Windows: Double Pane/Storm Window
- Basement: None
- Number of fireplaces: 2
- Fireplace features: Wood Burning, Lower Level: 1, Upper Level: 1, Fireplace
Interior area
- Total structure area: 1,700
- Total interior livable area: 1,700 sqft
Property
Parking
- Total spaces: 2
- Parking features: Driveway, Attached Garage
- Attached garage spaces: 2
Features
- Levels: Multi/Split
- Entry location: Main
- Patio & porch: Bath Off Primary, Ceramic Tile, Double Pane/Storm Window, Dining Room, Fireplace, French Doors, Water Heater
- Pool features: Community
Lot
- Size: 7,405 sqft
- Dimensions: 59' x 113' x 69' x 117'
- Features: Curbs, Paved, Cable TV, Fenced-Fully, Gas Available, High Speed Internet, Sprinkler System
- Topography: Level,Partial Slope
- Residential vegetation: Fruit Trees, Garden Space, Wooded
Details
- Parcel number: 00420100013000
- Zoning: R9600
- Zoning description: Jurisdiction: County
- Special conditions: See Remarks
Construction
Type & style
- Home type: SingleFamily
- Property subtype: Single Family Residence
Materials
- Wood Siding
- Foundation: Poured Concrete
- Roof: Composition
Condition
- Good
- Year built: 1976
- Major remodel year: 1976
Utilities & green energy
- Electric: Company: Snohomish County PUD
- Sewer: Sewer Connected, Company: Alderwood Waste & Water District
- Water: Public, Company: Alderwood Waste & Water District
- Utilities for property: Xfinity, Ziply Fiber
Community & neighborhood
Community
- Community features: CCRs, Clubhouse, Park, Playground, Trail(s)
Location
- Region: Bothell
- Subdivision: Mays Pond
HOA & financial
HOA
- HOA fee: $106 quarterly
- Association phone: 425-249-0548
Other
Other facts
- Listing terms: Cash Out,Conventional,FHA,VA Loan
- Cumulative days on market: 6 days
Price history
| Date | Event | Price |
|---|---|---|
| 5/29/2025 | Listing removed | $3,300$2/sqft |
Source: Zillow Rentals Report a problem | ||
| 5/13/2025 | Listed for rent | $3,300$2/sqft |
Source: Zillow Rentals Report a problem | ||
| 4/24/2025 | Sold | $815,000+14%$479/sqft |
Source: | ||
| 3/26/2025 | Pending sale | $715,000$421/sqft |
Source: | ||
| 3/20/2025 | Listed for sale | $715,000+90.7%$421/sqft |
Source: | ||
Public tax history
| Year | Property taxes | Tax assessment |
|---|---|---|
| 2024 | $6,938 +8.4% | $716,800 +8% |
| 2023 | $6,403 -5.7% | $664,000 -14.1% |
| 2022 | $6,788 +17.5% | $772,600 +35.9% |
Find assessor info on the county website
Neighborhood: 98012
Nearby schools
GreatSchools rating
- 9/10Woodside Elementary SchoolGrades: PK-5Distance: 0.4 mi
- 7/10Heatherwood Middle SchoolGrades: 6-8Distance: 2.4 mi
- 9/10Henry M. Jackson High SchoolGrades: 9-12Distance: 2.5 mi
Schools provided by the listing agent
- Elementary: Woodside Elem
- Middle: Heatherwood Mid
- High: Henry M. Jackson Hig
Source: NWMLS. This data may not be complete. We recommend contacting the local school district to confirm school assignments for this home.
Get a cash offer in 3 minutes
Find out how much your home could sell for in as little as 3 minutes with a no-obligation cash offer.
Estimated market value$765,500
Get a cash offer in 3 minutes
Find out how much your home could sell for in as little as 3 minutes with a no-obligation cash offer.
Estimated market value
$765,500



