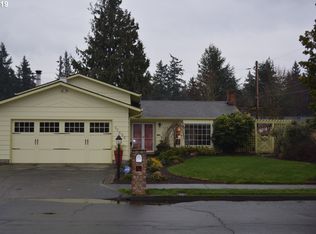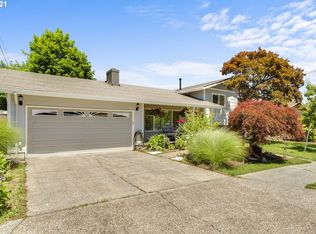Sold
$495,000
17612 NE Wasco St, Portland, OR 97230
5beds
2,417sqft
Residential, Single Family Residence
Built in 1968
6,969.6 Square Feet Lot
$486,700 Zestimate®
$205/sqft
$3,307 Estimated rent
Home value
$486,700
$453,000 - $526,000
$3,307/mo
Zestimate® history
Loading...
Owner options
Explore your selling options
What's special
Assumable 2.75% interest rate for the life of the loan, talk to your agent on how to make this work for you! Great layout in the split level home with lots of room! Upper level has an open concept with the kitchen/great room combo offering an island, SSA's, eat bar and fireplace, dining room has a slider to the covered back deck. Primary w/Ensuite, two additional bedrooms and a family hall full bath. Lower level has oversized family room w/fireplace, sewing room, two additional large bedrooms and a family hall bath, and a sewing room w/room for an office space as well and laundry room. Two car garage, large lot and room for garden area.
Zillow last checked: 8 hours ago
Listing updated: May 16, 2024 at 08:48am
Listed by:
Denise Crane 503-310-0448,
RE/MAX Advantage Group
Bought with:
Wally Tesfa, 950900153
Acquire Properties
Source: RMLS (OR),MLS#: 23335803
Facts & features
Interior
Bedrooms & bathrooms
- Bedrooms: 5
- Bathrooms: 3
- Full bathrooms: 3
Primary bedroom
- Features: Bathroom, Daylight, Hardwood Floors, Closet
- Level: Upper
- Area: 156
- Dimensions: 12 x 13
Bedroom 2
- Features: Daylight, Hardwood Floors, Closet
- Level: Upper
- Area: 110
- Dimensions: 10 x 11
Bedroom 3
- Features: Daylight, Hardwood Floors, Closet
- Level: Upper
- Area: 108
- Dimensions: 12 x 9
Bedroom 4
- Features: Daylight, Closet, Wallto Wall Carpet
- Level: Lower
- Area: 165
- Dimensions: 11 x 15
Bedroom 5
- Features: Daylight, Closet, Wallto Wall Carpet
- Level: Lower
- Area: 230
- Dimensions: 23 x 10
Dining room
- Features: Living Room Dining Room Combo, Sliding Doors, Laminate Flooring
- Level: Upper
- Area: 108
- Dimensions: 12 x 9
Family room
- Features: Fireplace, Wallto Wall Carpet
- Level: Lower
- Area: 208
- Dimensions: 16 x 13
Kitchen
- Features: Garden Window, Microwave, Laminate Flooring
- Level: Upper
- Area: 126
- Width: 9
Living room
- Features: Daylight, Fireplace, Living Room Dining Room Combo, Laminate Flooring
- Level: Upper
- Area: 252
- Dimensions: 14 x 18
Heating
- Forced Air, Fireplace(s)
Cooling
- Heat Pump
Appliances
- Included: Dishwasher, Disposal, Free-Standing Range, Microwave, Stainless Steel Appliance(s), Electric Water Heater
- Laundry: Laundry Room
Features
- Ceiling Fan(s), High Ceilings, Closet, Living Room Dining Room Combo, Bathroom, Granite, Kitchen Island, Pantry
- Flooring: Laminate, Tile, Vinyl, Wall to Wall Carpet, Wood, Hardwood
- Doors: Sliding Doors
- Windows: Double Pane Windows, Vinyl Frames, Daylight, Garden Window(s)
- Basement: Full
- Number of fireplaces: 2
- Fireplace features: Wood Burning
Interior area
- Total structure area: 2,417
- Total interior livable area: 2,417 sqft
Property
Parking
- Total spaces: 2
- Parking features: Driveway, On Street, Attached
- Attached garage spaces: 2
- Has uncovered spaces: Yes
Features
- Levels: Multi/Split
- Stories: 2
- Patio & porch: Covered Deck
- Exterior features: Yard, Exterior Entry
- Fencing: Fenced
- Has view: Yes
- View description: Territorial
Lot
- Size: 6,969 sqft
- Features: Level, SqFt 7000 to 9999
Details
- Additional structures: ToolShed
- Parcel number: R143634
Construction
Type & style
- Home type: SingleFamily
- Property subtype: Residential, Single Family Residence
Materials
- Vinyl Siding
- Foundation: Slab
- Roof: Composition
Condition
- Resale
- New construction: No
- Year built: 1968
Utilities & green energy
- Gas: Gas
- Sewer: Public Sewer
- Water: Public
Community & neighborhood
Location
- Region: Portland
Other
Other facts
- Listing terms: Cash,Conventional,FHA,VA Loan
- Road surface type: Paved
Price history
| Date | Event | Price |
|---|---|---|
| 5/16/2024 | Sold | $495,000-3.9%$205/sqft |
Source: | ||
| 12/22/2023 | Pending sale | $515,000$213/sqft |
Source: | ||
| 10/6/2023 | Listed for sale | $515,000+32.4%$213/sqft |
Source: | ||
| 9/19/2017 | Sold | $389,000+2.4%$161/sqft |
Source: | ||
| 8/17/2017 | Pending sale | $379,900$157/sqft |
Source: Redfin #17356884 | ||
Public tax history
| Year | Property taxes | Tax assessment |
|---|---|---|
| 2025 | $5,876 +5.7% | $306,200 +3% |
| 2024 | $5,560 +10.5% | $297,290 +3% |
| 2023 | $5,031 +2.5% | $288,640 +3% |
Find assessor info on the county website
Neighborhood: 97230
Nearby schools
GreatSchools rating
- 6/10Wilkes Elementary SchoolGrades: K-5Distance: 0.7 mi
- 2/10Hauton B Lee Middle SchoolGrades: 6-8Distance: 0.3 mi
- 1/10Reynolds High SchoolGrades: 9-12Distance: 3.8 mi
Schools provided by the listing agent
- Elementary: Wilkes
- Middle: Reynolds
- High: Reynolds
Source: RMLS (OR). This data may not be complete. We recommend contacting the local school district to confirm school assignments for this home.
Get a cash offer in 3 minutes
Find out how much your home could sell for in as little as 3 minutes with a no-obligation cash offer.
Estimated market value
$486,700
Get a cash offer in 3 minutes
Find out how much your home could sell for in as little as 3 minutes with a no-obligation cash offer.
Estimated market value
$486,700

