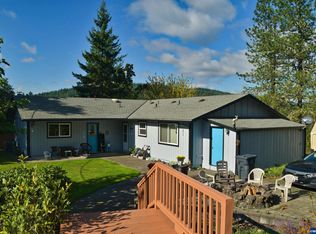Sold for $1,199,000 on 08/23/24
Listed by:
JULIA MONAGHAN Cell:503-735-5398,
Real Broker
Bought with: The Howard Martin Firm, Inc.
$1,199,000
17610 Shady Lane Rd, Monmouth, OR 97361
4beds
3,485sqft
Single Family Residence
Built in 1972
32.45 Acres Lot
$-- Zestimate®
$344/sqft
$3,727 Estimated rent
Home value
Not available
Estimated sales range
Not available
$3,727/mo
Zestimate® history
Loading...
Owner options
Explore your selling options
What's special
Welcome to your unparalleled sanctuary on 32+ acres, where function & tranquility meets versatility in the heart of the Willamette Valley. Nestled amidst the serene landscape with breathtaking views, this remarkable property offers a blend of qualities that cater to every aspect of rural living - including water rights. The home features vaulted ceilings, an open floor plan & abundant windows framing breathtaking views of the surrounding landscape inviting the outdoors & natural light in at every turn.
Zillow last checked: 8 hours ago
Listing updated: August 28, 2024 at 10:55am
Listed by:
JULIA MONAGHAN Cell:503-735-5398,
Real Broker
Bought with:
L.JILL MARTIN
The Howard Martin Firm, Inc.
Source: WVMLS,MLS#: 815706
Facts & features
Interior
Bedrooms & bathrooms
- Bedrooms: 4
- Bathrooms: 3
- Full bathrooms: 2
- 1/2 bathrooms: 1
- Main level bathrooms: 2
Primary bedroom
- Level: Main
- Area: 252
- Dimensions: 14 x 18
Bedroom 2
- Level: Main
- Area: 168
- Dimensions: 14 x 12
Bedroom 3
- Level: Main
- Area: 108
- Dimensions: 9 x 12
Bedroom 4
- Level: Main
- Area: 72
- Dimensions: 9 x 8
Dining room
- Features: Formal
- Level: Main
- Area: 285
- Dimensions: 15 x 19
Family room
- Level: Main
- Area: 247
- Dimensions: 13 x 19
Kitchen
- Level: Main
- Area: 210
- Dimensions: 14 x 15
Living room
- Level: Main
- Area: 525
- Dimensions: 25 x 21
Heating
- Forced Air, Heat Pump
Appliances
- Included: Dishwasher, Disposal, Electric Water Heater
- Laundry: Main Level
Features
- Loft
- Has fireplace: Yes
- Fireplace features: Family Room, Wood Burning Stove
Interior area
- Total structure area: 3,485
- Total interior livable area: 3,485 sqft
Property
Parking
- Parking features: No Garage
- Garage spaces: 4
Features
- Levels: Two
- Stories: 2
- Patio & porch: Deck
- Fencing: Fenced
- Has view: Yes
- View description: Mountain(s), Territorial
- Has water view: Yes
- Waterfront features: Waterfront
Lot
- Size: 32.45 Acres
Details
- Additional structures: Barn(s), RV/Boat Storage
- Parcel number: 453011.000000000000000
- Zoning: TC
Construction
Type & style
- Home type: SingleFamily
- Property subtype: Single Family Residence
Materials
- Vinyl Siding, Lap Siding
- Roof: Composition
Condition
- New construction: No
- Year built: 1972
Utilities & green energy
- Electric: 1/Main
- Sewer: Septic Tank
- Water: Spring
Community & neighborhood
Location
- Region: Monmouth
Other
Other facts
- Listing agreement: Exclusive Right To Sell
- Has irrigation water rights: Yes
- Listing terms: Cash,Conventional,FHA,USDA Loan
Price history
| Date | Event | Price |
|---|---|---|
| 8/23/2024 | Sold | $1,199,000-4.1%$344/sqft |
Source: | ||
| 7/3/2024 | Pending sale | $1,250,000$359/sqft |
Source: | ||
| 4/20/2024 | Listed for sale | $1,250,000+115.6%$359/sqft |
Source: | ||
| 6/23/2017 | Sold | $579,900-1.5%$166/sqft |
Source: | ||
| 9/5/2016 | Listing removed | $589,000$169/sqft |
Source: RE/MAX INTEGRITY - SALEM #700709 Report a problem | ||
Public tax history
| Year | Property taxes | Tax assessment |
|---|---|---|
| 2020 | $2,905 +2.8% | $241,624 +2.9% |
| 2019 | $2,825 | $234,712 +2.9% |
| 2018 | $2,825 +3.4% | $228,002 +2.9% |
Find assessor info on the county website
Neighborhood: 97361
Nearby schools
GreatSchools rating
- 5/10Oakdale Heights Elementary SchoolGrades: K-3Distance: 8.9 mi
- 4/10Lacreole Middle SchoolGrades: 6-8Distance: 9.9 mi
- 2/10Dallas High SchoolGrades: 9-12Distance: 9.4 mi
Schools provided by the listing agent
- Elementary: Oakdale Heights
- Middle: LaCreole
- High: Dallas
Source: WVMLS. This data may not be complete. We recommend contacting the local school district to confirm school assignments for this home.

Get pre-qualified for a loan
At Zillow Home Loans, we can pre-qualify you in as little as 5 minutes with no impact to your credit score.An equal housing lender. NMLS #10287.
